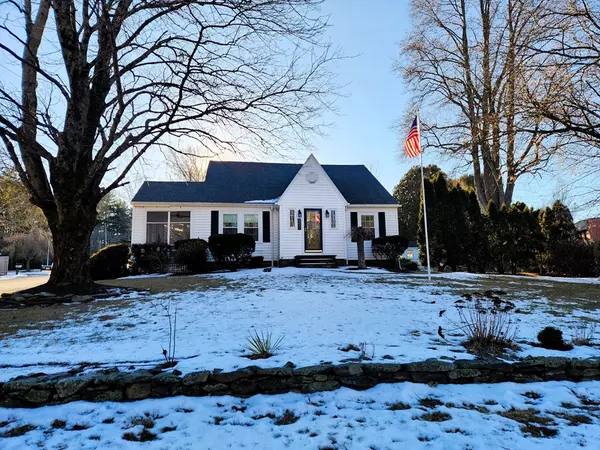UPDATED:
02/18/2025 08:30 AM
Key Details
Property Type Single Family Home
Sub Type Single Family Residence
Listing Status Pending
Purchase Type For Sale
Square Footage 1,642 sqft
Price per Sqft $238
MLS Listing ID 73333932
Style Cape
Bedrooms 3
Full Baths 2
HOA Y/N false
Year Built 1950
Annual Tax Amount $3,677
Tax Year 2024
Lot Size 0.340 Acres
Acres 0.34
Property Sub-Type Single Family Residence
Property Description
Location
State MA
County Worcester
Zoning SFR-43
Direction Rt 395 to Thompson Rd. Corner of McGovern Rd. Driveway & parking on McGovern Rd.
Rooms
Basement Full, Partially Finished, Interior Entry, Bulkhead, Concrete
Primary Bedroom Level Second
Dining Room Flooring - Hardwood, Chair Rail, Archway
Kitchen Flooring - Vinyl, Dining Area, Stainless Steel Appliances, Washer Hookup, Lighting - Overhead, Beadboard
Interior
Interior Features Entrance Foyer
Heating Steam, Oil
Cooling Window Unit(s)
Flooring Wood, Tile, Hardwood
Appliance Tankless Water Heater, Range, Dishwasher, Refrigerator, Range Hood
Laundry In Basement, Electric Dryer Hookup, Washer Hookup
Exterior
Exterior Feature Porch - Screened, Rain Gutters, Storage
Garage Spaces 1.0
Community Features Park, Walk/Jog Trails, Medical Facility, Highway Access, Marina, Public School, Other
Utilities Available for Electric Range, for Electric Dryer, Washer Hookup
Waterfront Description Beach Front,Lake/Pond,1 to 2 Mile To Beach,Beach Ownership(Public)
Roof Type Shingle
Total Parking Spaces 3
Garage Yes
Building
Lot Description Corner Lot, Level
Foundation Stone, Irregular
Sewer Public Sewer
Water Public
Architectural Style Cape
Others
Senior Community false
Acceptable Financing Contract
Listing Terms Contract
Virtual Tour https://socialboost-production.s3.us-west-2.amazonaws.com/YcmdD9h3cB7E7wEYedlWTB073hSwSYE7z6pmRvUl-TYR3POM7MhfBQRvQwZKPP6i.mp4



