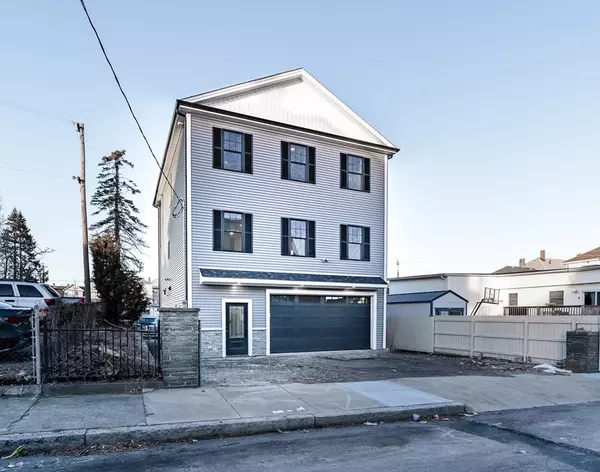UPDATED:
02/11/2025 03:03 PM
Key Details
Property Type Single Family Home
Sub Type Single Family Residence
Listing Status Active
Purchase Type For Sale
Square Footage 2,304 sqft
Price per Sqft $260
MLS Listing ID 73332993
Style Colonial
Bedrooms 3
Full Baths 3
HOA Y/N false
Year Built 2025
Tax Year 2024
Lot Size 4,791 Sqft
Acres 0.11
Property Sub-Type Single Family Residence
Property Description
Location
State MA
County Bristol
Zoning G
Direction GPS 214 Horton St, Fall River MA. Across the street from 215 Horton Street.
Rooms
Primary Bedroom Level Third
Dining Room Flooring - Hardwood
Kitchen Flooring - Hardwood, Countertops - Stone/Granite/Solid, Deck - Exterior, Exterior Access, Open Floorplan, Recessed Lighting, Stainless Steel Appliances, Gas Stove
Interior
Interior Features Finish - Sheetrock
Heating Forced Air
Cooling Central Air
Flooring Tile, Engineered Hardwood
Appliance Gas Water Heater, Range, Dishwasher, Microwave, Refrigerator, Washer, Dryer
Laundry Electric Dryer Hookup, Washer Hookup, Sink, Second Floor
Exterior
Exterior Feature Deck - Composite
Garage Spaces 2.0
Community Features Public Transportation, Shopping, Park, Walk/Jog Trails, Highway Access, Private School, Public School, Sidewalks
Utilities Available for Gas Range, for Electric Dryer, Washer Hookup
Roof Type Shingle
Total Parking Spaces 3
Garage Yes
Building
Lot Description Easements
Foundation Concrete Perimeter, Slab
Sewer Public Sewer
Water Public
Architectural Style Colonial
Others
Senior Community false



