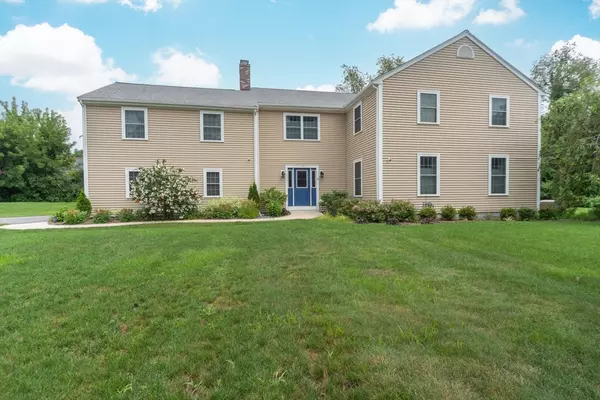OPEN HOUSE
Sun Feb 23, 11:00am - 2:00pm
UPDATED:
02/18/2025 05:58 PM
Key Details
Property Type Single Family Home
Sub Type Single Family Residence
Listing Status Active
Purchase Type For Sale
Square Footage 3,640 sqft
Price per Sqft $288
MLS Listing ID 73332742
Style Colonial
Bedrooms 4
Full Baths 2
Half Baths 1
HOA Y/N false
Year Built 1988
Annual Tax Amount $10,552
Tax Year 2024
Lot Size 1.290 Acres
Acres 1.29
Property Sub-Type Single Family Residence
Property Description
Location
State MA
County Plymouth
Zoning R
Direction Pleasant St (Rt 104) to Tabway Lane
Rooms
Family Room Ceiling Fan(s), Flooring - Hardwood, Recessed Lighting, Slider
Basement Full, Partially Finished, Walk-Out Access
Primary Bedroom Level Second
Dining Room Flooring - Hardwood, Chair Rail, Crown Molding
Kitchen Flooring - Hardwood, Countertops - Stone/Granite/Solid, Kitchen Island, Recessed Lighting, Remodeled, Slider, Lighting - Overhead
Interior
Interior Features Recessed Lighting, Exercise Room, Play Room, Home Office, Central Vacuum
Heating Baseboard
Cooling Central Air
Flooring Wood, Tile, Carpet, Flooring - Wall to Wall Carpet
Fireplaces Number 1
Fireplaces Type Family Room
Appliance Gas Water Heater, Water Heater, Range, Dishwasher, Microwave, Refrigerator, Washer, Dryer
Laundry First Floor, Gas Dryer Hookup, Washer Hookup
Exterior
Exterior Feature Patio, Pool - Inground, Rain Gutters, Storage
Garage Spaces 2.0
Pool In Ground
Community Features Shopping, Tennis Court(s), Park, Walk/Jog Trails, Stable(s), Golf, Medical Facility, Highway Access, Public School, T-Station, University
Utilities Available for Gas Range, for Gas Oven, for Gas Dryer, Washer Hookup
Roof Type Shingle
Total Parking Spaces 8
Garage Yes
Private Pool true
Building
Lot Description Cul-De-Sac, Wooded
Foundation Concrete Perimeter
Sewer Private Sewer
Water Public
Architectural Style Colonial
Others
Senior Community false
Acceptable Financing Contract
Listing Terms Contract



