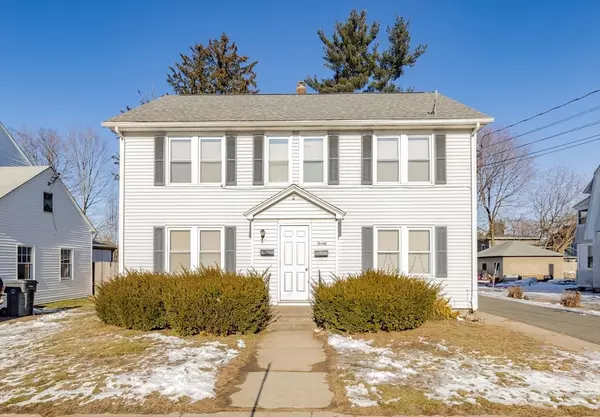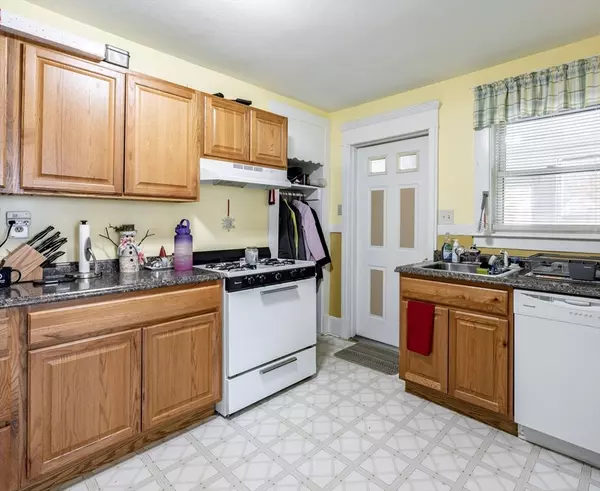UPDATED:
02/22/2025 01:07 AM
Key Details
Property Type Multi-Family
Sub Type 2 Family - 2 Units Up/Down
Listing Status Active Under Contract
Purchase Type For Sale
Square Footage 2,808 sqft
Price per Sqft $131
MLS Listing ID 73332733
Bedrooms 4
Full Baths 2
Year Built 1930
Annual Tax Amount $4,025
Tax Year 2024
Lot Size 7,405 Sqft
Acres 0.17
Property Sub-Type 2 Family - 2 Units Up/Down
Property Description
Location
State MA
County Hampden
Zoning ResB
Direction GPS Friendly
Rooms
Basement Full, Bulkhead
Interior
Interior Features Ceiling Fan(s), Storage, Bathroom With Tub, Pantry, Living Room, Dining Room, Kitchen, Office/Den, Sunroom
Heating Central, Steam, Natural Gas, Unit Control
Cooling None
Flooring Hardwood
Appliance Range, Dishwasher, Refrigerator
Laundry Washer Hookup, Dryer Hookup, Electric Dryer Hookup
Exterior
Exterior Feature Rain Gutters
Garage Spaces 2.0
Community Features Public Transportation, Shopping, Pool, Tennis Court(s), Park, Stable(s), Golf, Medical Facility, Laundromat, Bike Path, Conservation Area, Highway Access, House of Worship, Private School, Public School, University
Utilities Available for Gas Range, for Electric Dryer, Washer Hookup
Roof Type Shingle
Total Parking Spaces 4
Garage Yes
Building
Lot Description Level
Story 6
Foundation Block
Sewer Public Sewer
Water Public
Others
Senior Community false



