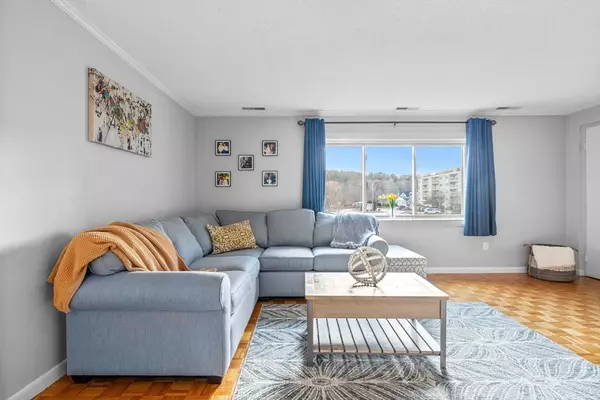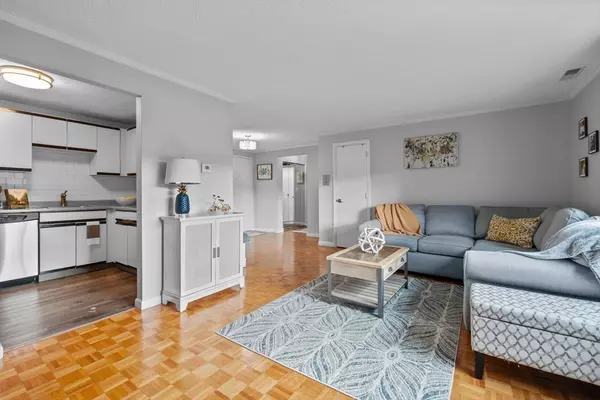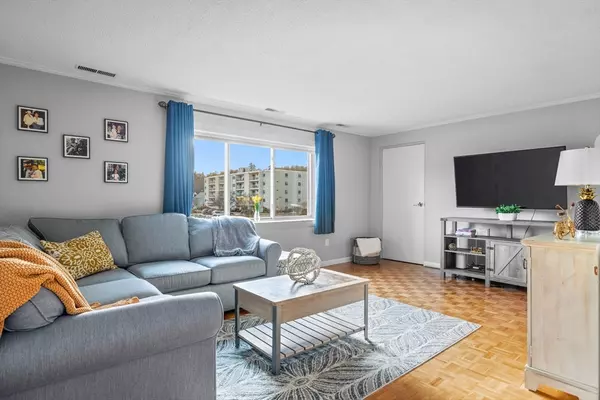UPDATED:
02/18/2025 08:30 AM
Key Details
Property Type Condo
Sub Type Condominium
Listing Status Pending
Purchase Type For Sale
Square Footage 703 sqft
Price per Sqft $497
MLS Listing ID 73332658
Bedrooms 1
Full Baths 1
HOA Fees $501/mo
Year Built 1962
Annual Tax Amount $3,065
Tax Year 2024
Property Sub-Type Condominium
Property Description
Location
State MA
County Middlesex
Zoning RB
Direction see GPS. Building is it to the right.
Rooms
Basement N
Primary Bedroom Level First
Kitchen Flooring - Laminate, Breakfast Bar / Nook, Lighting - Overhead
Interior
Interior Features Internet Available - Unknown
Heating Forced Air, Heat Pump, Unit Control
Cooling Central Air, Heat Pump
Flooring Tile, Laminate, Parquet
Appliance Range, Dishwasher, Disposal, Microwave, Refrigerator, Freezer
Laundry Common Area, In Building
Exterior
Pool Association, In Ground
Community Features Public Transportation, Shopping, Pool, Tennis Court(s), Park, Walk/Jog Trails, Bike Path, Highway Access, House of Worship, Private School, Public School, T-Station
Utilities Available for Electric Range, for Electric Oven
Total Parking Spaces 1
Garage No
Building
Story 1
Sewer Public Sewer
Water Public
Others
Pets Allowed Yes
Senior Community false



