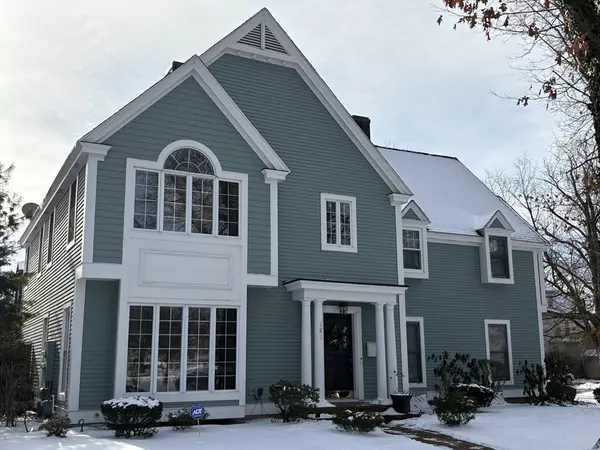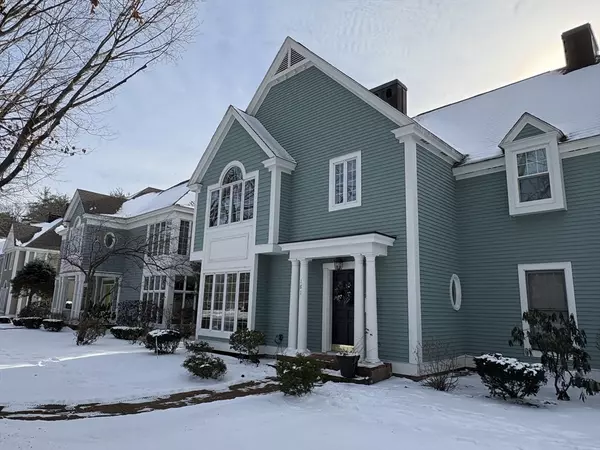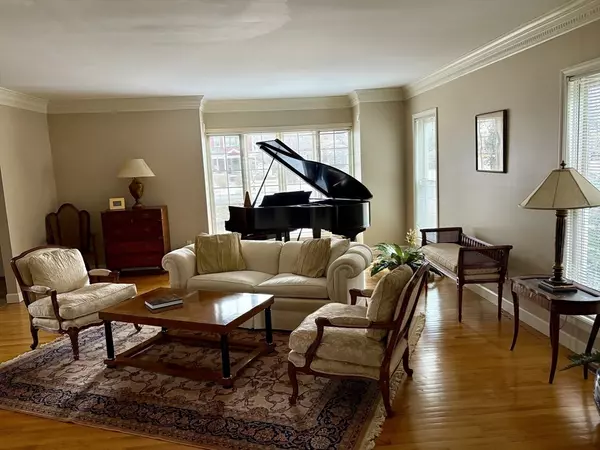UPDATED:
02/20/2025 04:38 PM
Key Details
Property Type Condo
Sub Type Condominium
Listing Status Active
Purchase Type For Sale
Square Footage 2,617 sqft
Price per Sqft $162
MLS Listing ID 73329278
Bedrooms 3
Full Baths 3
Half Baths 1
HOA Fees $400/mo
Year Built 1988
Annual Tax Amount $4,376
Tax Year 2024
Property Sub-Type Condominium
Property Description
Location
State MA
County Hampden
Zoning R-2
Direction corner of Washington Street
Rooms
Basement Y
Primary Bedroom Level Second
Dining Room Flooring - Wood, French Doors, Open Floorplan
Kitchen Flooring - Wood, Countertops - Stone/Granite/Solid, Breakfast Bar / Nook, Recessed Lighting
Interior
Interior Features Closet/Cabinets - Custom Built, Closet, Wet bar, Cable Hookup, Open Floorplan, Recessed Lighting, Cedar Closet(s), Den, Living/Dining Rm Combo, Game Room, Central Vacuum
Heating Central, Forced Air, Electric Baseboard, Natural Gas, Electric
Cooling Central Air, Window Unit(s), Individual, Unit Control
Flooring Tile, Carpet, Hardwood, Flooring - Wall to Wall Carpet
Fireplaces Number 2
Fireplaces Type Living Room, Master Bedroom
Appliance Dishwasher, Disposal, Trash Compactor, Microwave, Refrigerator, Washer, Dryer, Vacuum System, Range Hood, Plumbed For Ice Maker
Laundry Gas Dryer Hookup, Washer Hookup, Second Floor, In Unit
Exterior
Exterior Feature Porch - Screened, Deck, Fenced Yard, Garden
Garage Spaces 2.0
Fence Security, Fenced
Community Features Public Transportation, Shopping, Tennis Court(s), Park, Walk/Jog Trails, Golf, Medical Facility, Conservation Area, Highway Access, House of Worship, Public School, University
Utilities Available for Gas Range, for Gas Oven, for Gas Dryer, Washer Hookup, Icemaker Connection
Roof Type Shingle
Total Parking Spaces 2
Garage Yes
Building
Story 4
Sewer Public Sewer
Water Public
Others
Pets Allowed Yes
Senior Community false



