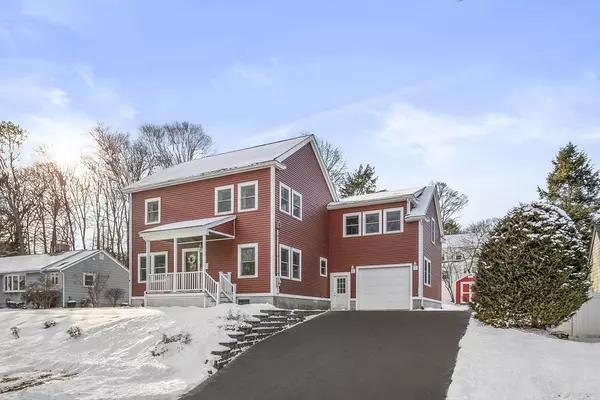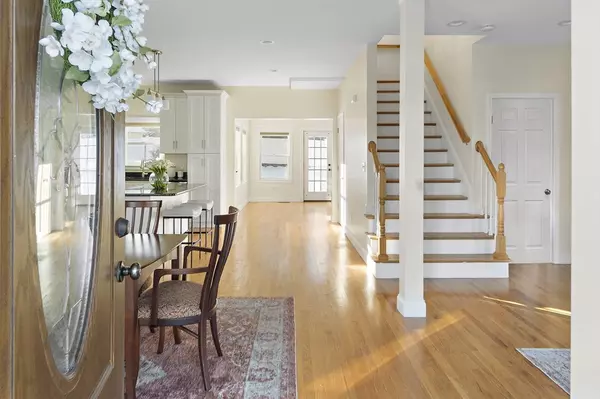UPDATED:
02/05/2025 02:34 AM
Key Details
Property Type Single Family Home
Sub Type Single Family Residence
Listing Status Pending
Purchase Type For Sale
Square Footage 2,729 sqft
Price per Sqft $377
Subdivision Bear Hill
MLS Listing ID 73330673
Style Colonial
Bedrooms 4
Full Baths 3
HOA Y/N false
Year Built 2016
Annual Tax Amount $9,394
Tax Year 2025
Lot Size 10,454 Sqft
Acres 0.24
Property Sub-Type Single Family Residence
Property Description
Location
State MA
County Middlesex
Zoning RA
Direction Broadway to Seward Road
Rooms
Family Room Vaulted Ceiling(s), Flooring - Hardwood, Cable Hookup, Exterior Access, Recessed Lighting
Basement Full, Partially Finished, Bulkhead, Sump Pump
Primary Bedroom Level Second
Dining Room Flooring - Hardwood, Open Floorplan, Recessed Lighting
Kitchen Flooring - Hardwood, Window(s) - Picture, Countertops - Stone/Granite/Solid, Kitchen Island, Cabinets - Upgraded, Open Floorplan, Recessed Lighting, Stainless Steel Appliances, Lighting - Pendant
Interior
Interior Features Recessed Lighting, Play Room
Heating Forced Air, Natural Gas
Cooling Central Air
Flooring Tile, Hardwood, Engineered Hardwood, Flooring - Engineered Hardwood
Appliance Water Heater, Range, Oven, Dishwasher, Disposal, Microwave, Refrigerator, Washer, Dryer
Laundry First Floor
Exterior
Exterior Feature Porch, Patio, Rain Gutters, Storage, Garden
Garage Spaces 1.0
Community Features Shopping, Park, Golf, Medical Facility, Bike Path, Conservation Area, Highway Access, House of Worship, Public School
Utilities Available for Gas Range
Roof Type Shingle
Total Parking Spaces 6
Garage Yes
Building
Foundation Concrete Perimeter
Sewer Public Sewer
Water Public
Architectural Style Colonial
Schools
Elementary Schools South
Middle Schools Central
High Schools Shs
Others
Senior Community false



