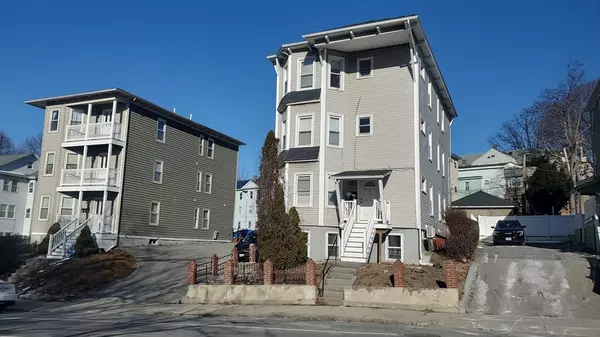UPDATED:
02/13/2025 06:06 PM
Key Details
Property Type Multi-Family
Sub Type 4 Family - 4 Units Up/Down
Listing Status Pending
Purchase Type For Sale
Square Footage 4,088 sqft
Price per Sqft $189
MLS Listing ID 73327198
Bedrooms 7
Full Baths 4
Year Built 1893
Annual Tax Amount $4,077
Tax Year 2024
Lot Size 6,098 Sqft
Acres 0.14
Property Sub-Type 4 Family - 4 Units Up/Down
Property Description
Location
State MA
County Worcester
Area Belmont Hill
Zoning RG-5
Direction Belmont Hill across from Bell Pond and Park
Rooms
Basement Full, Finished, Walk-Out Access
Interior
Interior Features Lead Certification Available, Bathroom With Tub & Shower, Pantry, Living Room, Dining Room, Kitchen, Laundry Room
Heating Electric, Ductless, Natural Gas, Other
Cooling Ductless, Window Unit(s)
Flooring Tile, Varies, Laminate, Vinyl / VCT, Wood
Appliance Refrigerator, Washer, Dryer, Range Hood, Range
Laundry Electric Dryer Hookup
Exterior
Exterior Feature Balcony/Deck, Rain Gutters, Garden
Garage Spaces 2.0
Fence Fenced/Enclosed
Community Features Public Transportation, Shopping, Park, Walk/Jog Trails, Laundromat, Bike Path, House of Worship, Private School, Public School, University, Sidewalks
Utilities Available for Gas Range, for Gas Oven, for Electric Oven, for Electric Dryer, Varies per Unit
Waterfront Description Beach Front,Beach Access,Lake/Pond,Walk to,0 to 1/10 Mile To Beach,Beach Ownership(Public)
View Y/N Yes
View City View(s), Scenic View(s), City
Roof Type Shingle
Total Parking Spaces 8
Garage Yes
Building
Lot Description Level
Story 6
Foundation Stone, Brick/Mortar
Sewer Public Sewer
Water Public
Schools
Middle Schools Worcester East
High Schools North High
Others
Senior Community false
Acceptable Financing Contract
Listing Terms Contract



