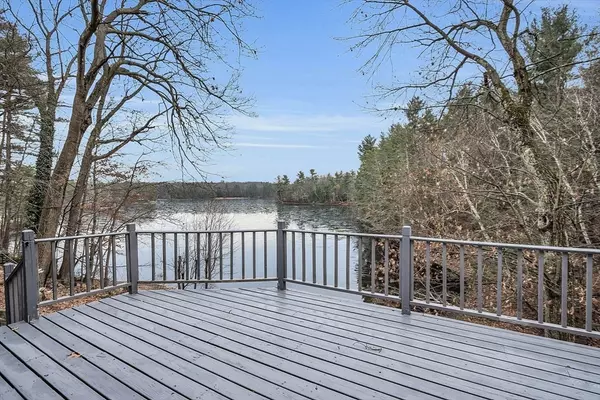
OPEN HOUSE
Sun Dec 22, 1:00pm - 3:00pm
UPDATED:
12/21/2024 08:30 AM
Key Details
Property Type Single Family Home
Sub Type Single Family Residence
Listing Status Active
Purchase Type For Sale
Square Footage 1,184 sqft
Price per Sqft $497
MLS Listing ID 73320910
Style Ranch
Bedrooms 2
Full Baths 2
HOA Y/N false
Year Built 1942
Annual Tax Amount $4,566
Tax Year 2024
Lot Size 9,583 Sqft
Acres 0.22
Property Description
Location
State MA
County Middlesex
Zoning RA
Direction Route 119 to Lakeside Drive, to Ridgewood Road.
Rooms
Basement Full, Finished, Walk-Out Access, Interior Entry
Primary Bedroom Level First
Dining Room Vaulted Ceiling(s), Cable Hookup, Open Floorplan, Recessed Lighting, Flooring - Engineered Hardwood
Kitchen Dining Area, Cable Hookup, Country Kitchen, Exterior Access, Open Floorplan, Recessed Lighting, Stainless Steel Appliances, Flooring - Engineered Hardwood
Interior
Interior Features Ceiling Fan(s), Closet - Linen, Closet, Dining Area, Pantry, Cable Hookup, Open Floorplan, Recessed Lighting, Slider, Live-in Help Quarters, High Speed Internet
Heating Forced Air, Natural Gas, Electric, Propane
Cooling Central Air, Window Unit(s)
Flooring Tile, Carpet, Wood Laminate, Flooring - Wall to Wall Carpet
Fireplaces Number 1
Fireplaces Type Living Room
Appliance Electric Water Heater, Water Heater, Microwave, ENERGY STAR Qualified Refrigerator, ENERGY STAR Qualified Dishwasher, Washer/Dryer, Oven
Laundry Dryer Hookup - Electric, Washer Hookup, First Floor, Electric Dryer Hookup
Exterior
Exterior Feature Deck - Wood, Storage, Professional Landscaping, Screens, Garden, Stone Wall
Garage Spaces 2.0
Community Features Shopping, Pool, Tennis Court(s), Park, Walk/Jog Trails, Stable(s), Golf, Medical Facility, Bike Path, Conservation Area, House of Worship, Private School, Public School
Utilities Available for Electric Oven, for Electric Dryer, Washer Hookup
Waterfront Description Waterfront,Beach Front,Lake,Pond,Dock/Mooring,Frontage,Direct Access,Private,Lake/Pond,Direct Access,Frontage,0 to 1/10 Mile To Beach,Beach Ownership(Deeded Rights)
Roof Type Shingle
Total Parking Spaces 5
Garage Yes
Building
Lot Description Wooded, Easements
Foundation Concrete Perimeter, Block, Stone
Sewer Private Sewer
Water Public
Others
Senior Community false
GET MORE INFORMATION




