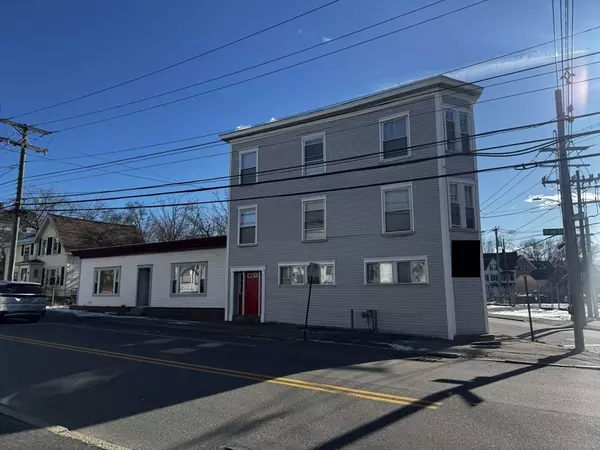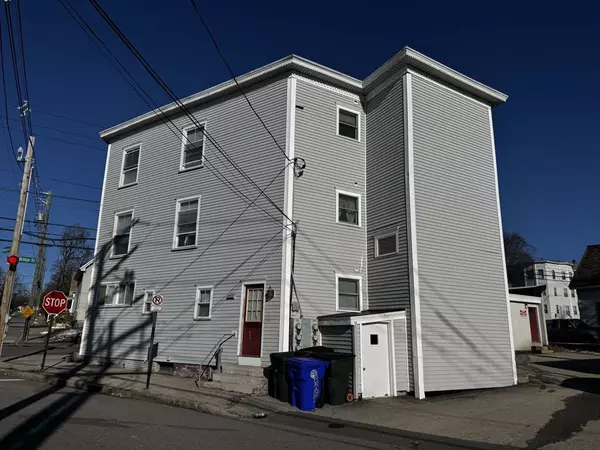UPDATED:
01/10/2025 08:05 AM
Key Details
Property Type Multi-Family
Sub Type 5+ Family - 5+ Units Up/Down
Listing Status Active
Purchase Type For Sale
Square Footage 4,274 sqft
Price per Sqft $210
MLS Listing ID 73320693
Bedrooms 7
Full Baths 4
Half Baths 1
Year Built 1900
Annual Tax Amount $5,518
Tax Year 2024
Lot Size 4,356 Sqft
Acres 0.1
Property Sub-Type 5+ Family - 5+ Units Up/Down
Property Description
Location
State NH
County Hillsborough
Zoning RES
Direction The property is situated on the corner of Bridge and Malvern St. There is a off street parking lot o
Rooms
Basement Partial, Walk-Out Access, Concrete
Interior
Flooring Tile, Vinyl, Laminate, Wood
Laundry Electric Dryer Hookup, Washer Hookup
Exterior
Community Features Public Transportation, Shopping, Park, Walk/Jog Trails, Golf, Medical Facility, Bike Path, Highway Access, House of Worship, Private School, Public School, University, Sidewalks
Utilities Available for Electric Range, for Electric Oven, for Electric Dryer, Washer Hookup
Roof Type Rubber
Total Parking Spaces 5
Garage No
Building
Lot Description Corner Lot, Level
Story 7
Foundation Brick/Mortar, Granite
Sewer Public Sewer
Water Public
Schools
Elementary Schools Mcdonough
Middle Schools Hillside
High Schools Central
Others
Senior Community false



