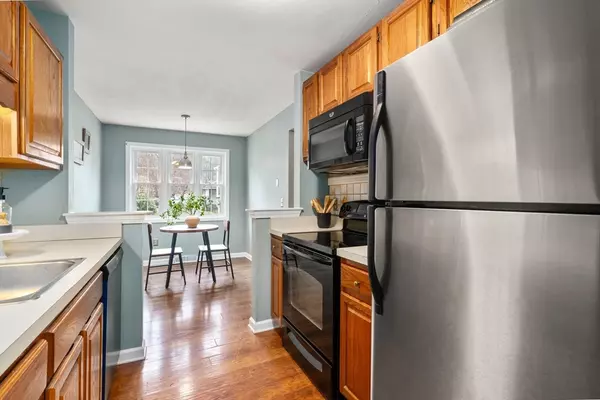
UPDATED:
12/16/2024 04:54 PM
Key Details
Property Type Condo
Sub Type Condominium
Listing Status Active
Purchase Type For Sale
Square Footage 2,052 sqft
Price per Sqft $187
MLS Listing ID 73317789
Bedrooms 2
Full Baths 1
Half Baths 1
HOA Fees $435/mo
Year Built 1985
Annual Tax Amount $5,144
Tax Year 2024
Property Description
Location
State MA
County Worcester
Zoning RC
Direction Hopedale Street - > Greene Street - > Laurelwood
Rooms
Family Room Deck - Exterior, Open Floorplan, Slider
Basement Y
Primary Bedroom Level Second
Dining Room Lighting - Overhead
Kitchen Dining Area, Lighting - Overhead
Interior
Interior Features Internet Available - Unknown
Heating Forced Air, Heat Pump, Electric
Cooling Central Air
Flooring Tile, Carpet, Laminate
Fireplaces Number 1
Appliance Range, Dishwasher, Disposal, Refrigerator, Washer, Dryer
Laundry Electric Dryer Hookup, Washer Hookup, Second Floor, In Unit
Exterior
Exterior Feature Deck
Community Features Tennis Court(s), Park, Walk/Jog Trails, Golf, Medical Facility, Laundromat, Conservation Area, House of Worship, Private School, Public School
Utilities Available for Electric Range, for Electric Oven, for Electric Dryer, Washer Hookup
Roof Type Shingle
Total Parking Spaces 2
Garage No
Building
Story 3
Sewer Public Sewer
Water Public
Schools
Elementary Schools Memorial
Middle Schools Jr/Sr High
High Schools Jr/Sr High
Others
Pets Allowed Yes w/ Restrictions
Senior Community false
GET MORE INFORMATION




