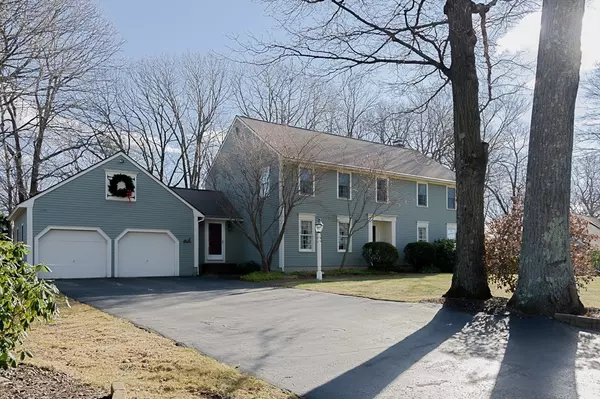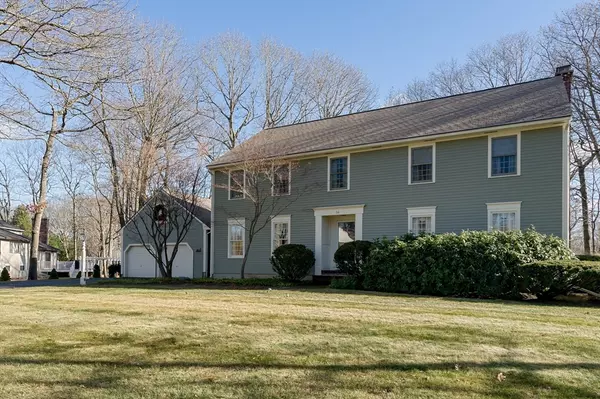
UPDATED:
12/18/2024 08:05 AM
Key Details
Property Type Single Family Home
Sub Type Single Family Residence
Listing Status Active
Purchase Type For Sale
Square Footage 3,810 sqft
Price per Sqft $272
MLS Listing ID 73317594
Style Colonial
Bedrooms 4
Full Baths 2
Half Baths 1
HOA Y/N false
Year Built 1982
Annual Tax Amount $10,348
Tax Year 2024
Lot Size 0.460 Acres
Acres 0.46
Property Description
Location
State MA
County Worcester
Zoning RB1
Direction Prospect St to 16 Dartmoor Dr
Interior
Heating Baseboard, Natural Gas
Cooling Central Air
Flooring Tile, Carpet, Hardwood
Fireplaces Number 1
Appliance Dishwasher, Washer, Dryer
Laundry Gas Dryer Hookup, Electric Dryer Hookup, Washer Hookup
Exterior
Exterior Feature Deck - Composite, Sprinkler System
Garage Spaces 2.0
Utilities Available for Gas Range, for Electric Oven, for Gas Dryer, for Electric Dryer, Washer Hookup
Roof Type Shingle
Total Parking Spaces 4
Garage Yes
Building
Lot Description Cleared, Level
Foundation Concrete Perimeter
Sewer Public Sewer
Water Public
Others
Senior Community false
GET MORE INFORMATION




