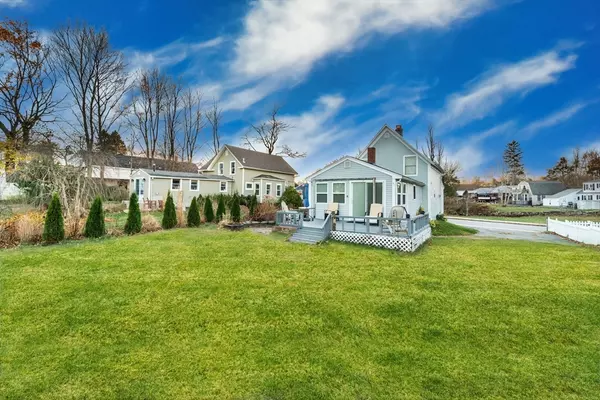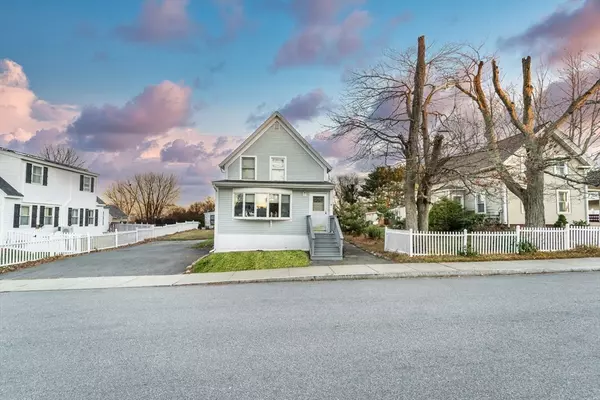
UPDATED:
12/14/2024 04:44 AM
Key Details
Property Type Single Family Home
Sub Type Single Family Residence
Listing Status Active Under Contract
Purchase Type For Sale
Square Footage 1,411 sqft
Price per Sqft $318
MLS Listing ID 73313763
Style Colonial
Bedrooms 3
Full Baths 1
HOA Y/N false
Year Built 1890
Annual Tax Amount $3,706
Tax Year 2025
Property Description
Location
State MA
County Essex
Zoning R2
Direction Route 1 to Beach Rd Left on Lincoln Ave.
Rooms
Family Room Closet, Flooring - Wall to Wall Carpet
Basement Partial
Primary Bedroom Level Second
Kitchen Flooring - Stone/Ceramic Tile, Dining Area, Pantry
Interior
Interior Features Sun Room
Heating Baseboard
Cooling Window Unit(s)
Flooring Tile, Vinyl
Appliance Range, Dishwasher, Microwave, Refrigerator, Washer/Dryer
Laundry First Floor
Exterior
Exterior Feature Deck - Wood
Community Features Public Transportation, Shopping, Walk/Jog Trails, Laundromat, Bike Path, Highway Access, Marina, Public School
Waterfront Description Beach Front,Ocean,1 to 2 Mile To Beach,Beach Ownership(Public)
Roof Type Shingle
Total Parking Spaces 2
Garage No
Building
Lot Description Cleared, Level
Foundation Block
Sewer Public Sewer
Water Public
Schools
Elementary Schools Ses
Middle Schools Triton Middle
High Schools Triton High
Others
Senior Community false
GET MORE INFORMATION




