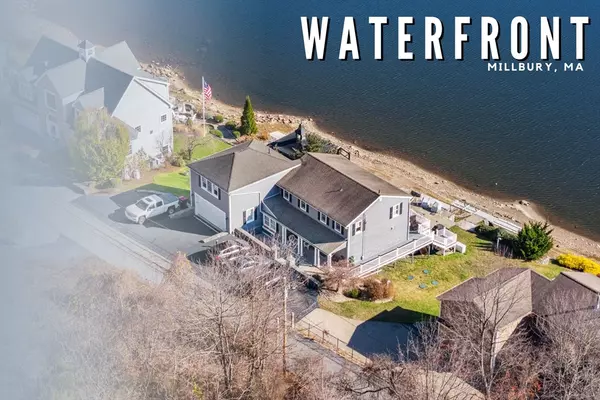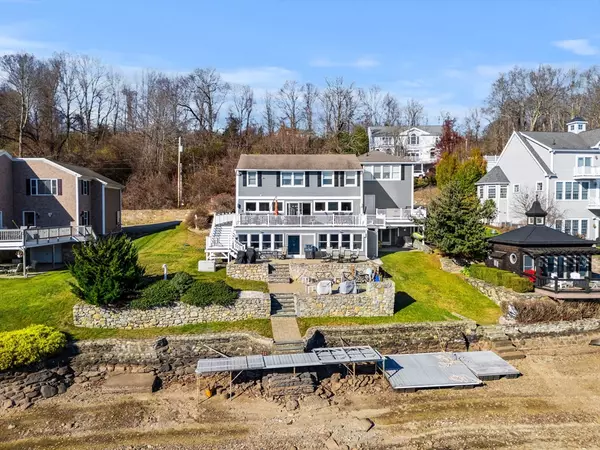
UPDATED:
12/09/2024 02:29 PM
Key Details
Property Type Single Family Home
Sub Type Single Family Residence
Listing Status Active
Purchase Type For Sale
Square Footage 4,024 sqft
Price per Sqft $347
MLS Listing ID 73316402
Style Colonial,Other (See Remarks)
Bedrooms 3
Full Baths 3
Half Baths 2
HOA Y/N false
Year Built 1969
Annual Tax Amount $12,132
Tax Year 2024
Lot Size 0.320 Acres
Acres 0.32
Property Description
Location
State MA
County Worcester
Area West Millbury
Zoning S-1
Direction Dolan Road to Bayberry Lane. Use GPS.
Rooms
Basement Full, Finished, Walk-Out Access
Primary Bedroom Level Second
Interior
Interior Features In-Law Floorplan, Office, Sauna/Steam/Hot Tub
Heating Forced Air, Propane
Cooling Central Air
Flooring Wood, Tile, Carpet
Appliance Water Heater, Range, Oven, Dishwasher, Disposal, Microwave, Refrigerator, Freezer, Washer, Dryer, Range Hood, Instant Hot Water
Laundry In Basement
Exterior
Exterior Feature Deck, Deck - Composite, Patio, Hot Tub/Spa, Stone Wall
Garage Spaces 2.0
Community Features Park, Walk/Jog Trails, Golf, Medical Facility, Highway Access, House of Worship, Private School, Public School, Other
Waterfront Description Waterfront,Lake,Pond,Frontage,Private
View Y/N Yes
View Scenic View(s)
Roof Type Shingle
Total Parking Spaces 6
Garage Yes
Building
Lot Description Easements, Additional Land Avail., Sloped
Foundation Concrete Perimeter
Sewer Private Sewer
Water Private
Schools
Elementary Schools Elmwood
High Schools Millbury High
Others
Senior Community false
Acceptable Financing Contract
Listing Terms Contract
GET MORE INFORMATION




