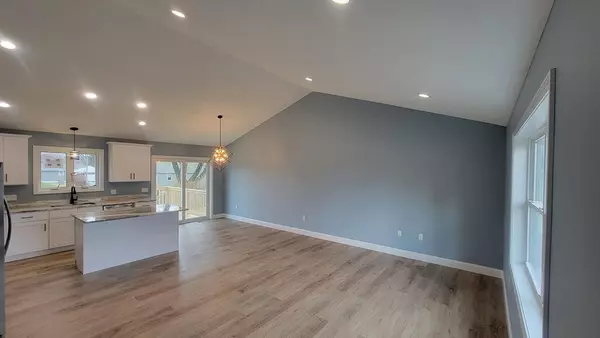
UPDATED:
11/26/2024 08:05 AM
Key Details
Property Type Single Family Home
Sub Type Single Family Residence
Listing Status Active
Purchase Type For Sale
Square Footage 1,800 sqft
Price per Sqft $277
MLS Listing ID 73315252
Style Raised Ranch
Bedrooms 4
Full Baths 2
Half Baths 1
HOA Y/N false
Year Built 2024
Tax Year 2024
Lot Size 8,276 Sqft
Acres 0.19
Property Description
Location
State MA
County Hampden
Zoning Res C
Direction Chicopee St to Wilson Ave Right on Old Field Rd, left onto Beaumont
Rooms
Family Room Exterior Access, Slider, Lighting - Overhead
Primary Bedroom Level Main, Second
Dining Room Deck - Exterior, Exterior Access, Open Floorplan
Kitchen Vaulted Ceiling(s), Countertops - Stone/Granite/Solid, Kitchen Island, Cabinets - Upgraded, Open Floorplan, Recessed Lighting, Lighting - Pendant
Interior
Interior Features Internet Available - Unknown
Heating Central, Forced Air, Heat Pump, Electric
Cooling Central Air
Flooring Other
Appliance Electric Water Heater, Water Heater, Range, Dishwasher, Disposal, Microwave, Refrigerator, Plumbed For Ice Maker
Laundry Electric Dryer Hookup, Washer Hookup
Exterior
Exterior Feature Deck, Deck - Wood, Rain Gutters, Screens
Garage Spaces 2.0
Community Features Public Transportation, Highway Access
Utilities Available for Electric Range, for Electric Dryer, Washer Hookup, Icemaker Connection
Roof Type Shingle
Total Parking Spaces 4
Garage Yes
Building
Lot Description Cleared, Level
Foundation Concrete Perimeter
Sewer Public Sewer
Water Public
Others
Senior Community false
Acceptable Financing Contract
Listing Terms Contract
GET MORE INFORMATION




