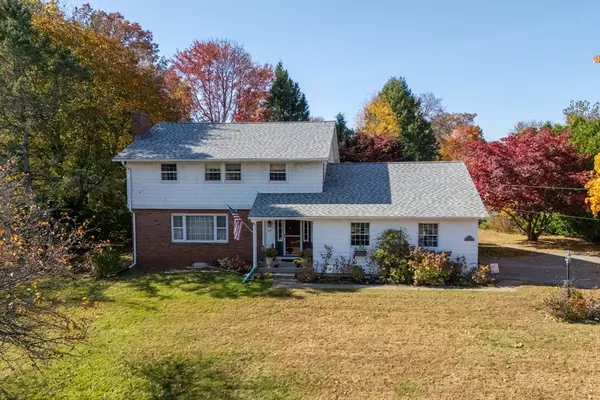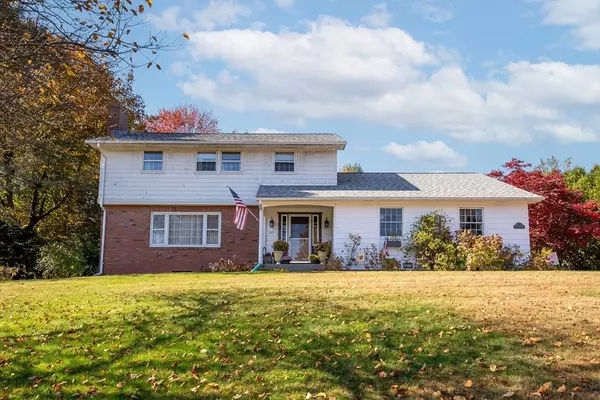
OPEN HOUSE
Sat Nov 23, 11:30am - 1:00pm
UPDATED:
11/21/2024 08:30 AM
Key Details
Property Type Single Family Home
Sub Type Single Family Residence
Listing Status Active
Purchase Type For Sale
Square Footage 2,358 sqft
Price per Sqft $195
MLS Listing ID 73314547
Style Colonial
Bedrooms 5
Full Baths 2
Half Baths 1
HOA Y/N false
Year Built 1968
Annual Tax Amount $5,506
Tax Year 2024
Lot Size 0.420 Acres
Acres 0.42
Property Description
Location
State MA
County Hampden
Zoning RA-2
Direction Route 20 (Westfield St.) to Greystone Avenue
Rooms
Family Room Flooring - Concrete
Basement Full, Partially Finished, Interior Entry, Bulkhead, Concrete
Primary Bedroom Level Second
Dining Room Flooring - Hardwood, Flooring - Wood, Wainscoting, Lighting - Overhead
Kitchen Flooring - Vinyl, Dining Area, Pantry, Countertops - Stone/Granite/Solid
Interior
Interior Features Closet, Entrance Foyer, Sun Room, Central Vacuum, Laundry Chute
Heating Forced Air, Natural Gas, Pellet Stove
Cooling Central Air, Whole House Fan
Flooring Wood, Vinyl, Carpet, Concrete, Hardwood, Stone / Slate, Flooring - Stone/Ceramic Tile, Flooring - Wall to Wall Carpet
Fireplaces Number 2
Fireplaces Type Family Room, Living Room
Appliance Gas Water Heater, Water Heater, Range, Oven, Dishwasher, Disposal, Refrigerator, Washer, Dryer, Range Hood
Laundry Gas Dryer Hookup, Washer Hookup, In Basement, Electric Dryer Hookup
Exterior
Exterior Feature Deck, Deck - Wood, Patio, Rain Gutters, Storage
Garage Spaces 2.0
Community Features Public Transportation, Shopping, Tennis Court(s), Park, Walk/Jog Trails, Golf, Medical Facility, Laundromat, Conservation Area, Highway Access, House of Worship, Private School, Public School, University
Utilities Available for Gas Range, for Gas Oven, for Electric Dryer, Washer Hookup
Waterfront false
Roof Type Shingle
Total Parking Spaces 4
Garage Yes
Building
Foundation Concrete Perimeter
Sewer Public Sewer
Water Public
Others
Senior Community false
GET MORE INFORMATION




