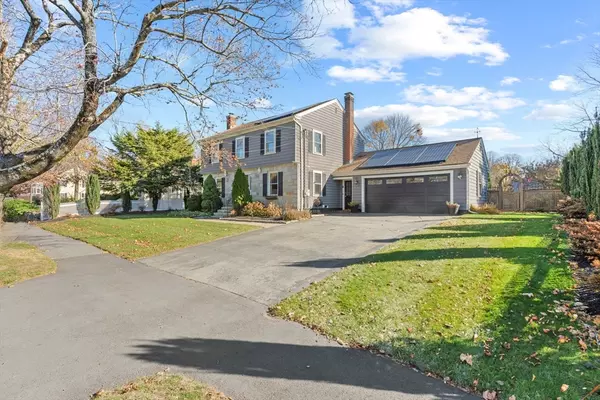
UPDATED:
11/23/2024 08:05 AM
Key Details
Property Type Single Family Home
Sub Type Single Family Residence
Listing Status Active
Purchase Type For Rent
Square Footage 2,277 sqft
MLS Listing ID 73313928
Bedrooms 3
Full Baths 1
Half Baths 1
HOA Y/N false
Rental Info Term of Rental(12)
Year Built 1955
Available Date 2025-01-02
Property Description
Location
State MA
County Essex
Area In Town
Direction Route 28 to Elm Street or GPS
Rooms
Family Room Wet Bar, Recessed Lighting
Primary Bedroom Level Second
Dining Room Closet, Closet/Cabinets - Custom Built, Flooring - Hardwood, Lighting - Overhead, Decorative Molding
Kitchen Flooring - Laminate, Countertops - Stone/Granite/Solid, Kitchen Island, Stainless Steel Appliances, Gas Stove, Lighting - Overhead
Interior
Interior Features Recessed Lighting, Ceiling Fan(s), Slider, Home Office, Sun Room
Heating Natural Gas, Forced Air, Hot Water
Flooring Flooring - Stone/Ceramic Tile
Fireplaces Number 1
Fireplaces Type Living Room
Appliance Oven, Dishwasher, Disposal, Microwave, Range, Refrigerator, Washer, Dryer, Wine Refrigerator, Range Hood
Laundry In Basement
Exterior
Exterior Feature Deck - Composite, Storage, Professional Landscaping, Fenced Yard
Garage Spaces 2.0
Fence Fenced
Community Features Public Transportation, Shopping, Park, Walk/Jog Trails, Golf, Medical Facility, Bike Path, Conservation Area, Highway Access, House of Worship, Private School, Public School, T-Station
Total Parking Spaces 4
Garage Yes
Schools
Elementary Schools Bancroft
Middle Schools Doherty
High Schools Ahs
Others
Pets Allowed Yes w/ Restrictions
Senior Community false
GET MORE INFORMATION




