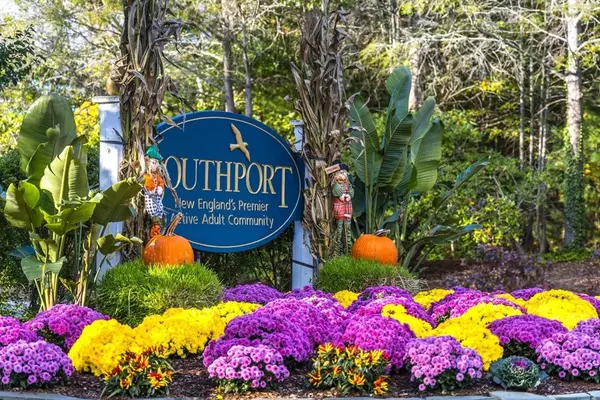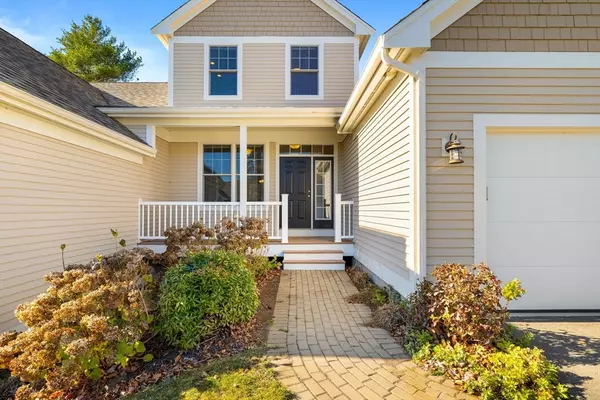
UPDATED:
11/19/2024 08:30 AM
Key Details
Property Type Condo
Sub Type Condominium
Listing Status Active
Purchase Type For Sale
Square Footage 1,792 sqft
Price per Sqft $351
MLS Listing ID 73313666
Bedrooms 2
Full Baths 2
Half Baths 1
HOA Fees $780/mo
Year Built 2016
Annual Tax Amount $4,248
Tax Year 2024
Property Description
Location
State MA
County Barnstable
Area Mashpee (Village)
Zoning R3
Direction Route 151 to Old Barnstable Road to Southport Drive to Leisure Green Drive N to Stony Brook Drive
Rooms
Basement Y
Primary Bedroom Level First
Dining Room Flooring - Hardwood
Kitchen Flooring - Wood, Countertops - Stone/Granite/Solid
Interior
Interior Features Sun Room, Loft
Heating Forced Air, Natural Gas
Cooling Central Air
Flooring Tile, Carpet, Hardwood, Flooring - Stone/Ceramic Tile, Flooring - Wall to Wall Carpet
Fireplaces Number 1
Fireplaces Type Living Room
Appliance Range, Dishwasher, Microwave, Refrigerator
Laundry First Floor, In Unit
Exterior
Exterior Feature Porch, Deck
Garage Spaces 1.0
Pool Association, In Ground, Indoor, Heated
Community Features Shopping, Conservation Area, Highway Access, House of Worship, Adult Community
Waterfront false
Waterfront Description Beach Front,Ocean,Beach Ownership(Public)
Roof Type Shingle
Total Parking Spaces 1
Garage Yes
Building
Story 2
Sewer Other
Water Public
Others
Pets Allowed Yes w/ Restrictions
Senior Community true
GET MORE INFORMATION




