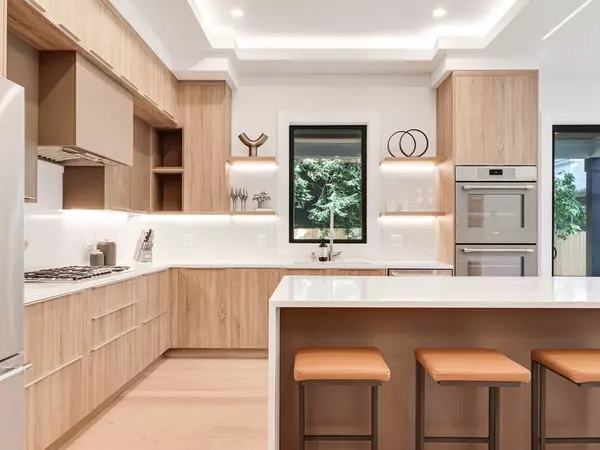
UPDATED:
11/09/2024 08:05 AM
Key Details
Property Type Condo
Sub Type Condominium
Listing Status Active
Purchase Type For Sale
Square Footage 5,032 sqft
Price per Sqft $516
MLS Listing ID 73309582
Bedrooms 5
Full Baths 5
Half Baths 1
Year Built 2022
Lot Size 0.280 Acres
Acres 0.28
Property Description
Location
State MA
County Middlesex
Area Newton Highlands
Zoning MR1
Direction Walnut St to Lincoln St
Rooms
Family Room Flooring - Hardwood, Open Floorplan
Basement Y
Primary Bedroom Level Second
Dining Room Flooring - Hardwood, French Doors, Open Floorplan
Kitchen Flooring - Hardwood, Countertops - Stone/Granite/Solid, Lighting - Pendant
Interior
Interior Features Office, Play Room, Exercise Room
Heating Central
Cooling Central Air
Flooring Tile, Hardwood, Vinyl / VCT
Fireplaces Number 1
Appliance Range, Dishwasher, Disposal, Microwave, Refrigerator
Laundry Second Floor
Exterior
Garage Spaces 2.0
Community Features Public Transportation, Shopping, Pool, Tennis Court(s), Park, Walk/Jog Trails, Golf, Medical Facility, Bike Path, Conservation Area, Highway Access, House of Worship, Private School, Public School, T-Station, University
Waterfront false
Roof Type Shingle,Metal
Total Parking Spaces 4
Garage Yes
Building
Story 4
Sewer Public Sewer
Water Public
Others
Senior Community false
GET MORE INFORMATION




