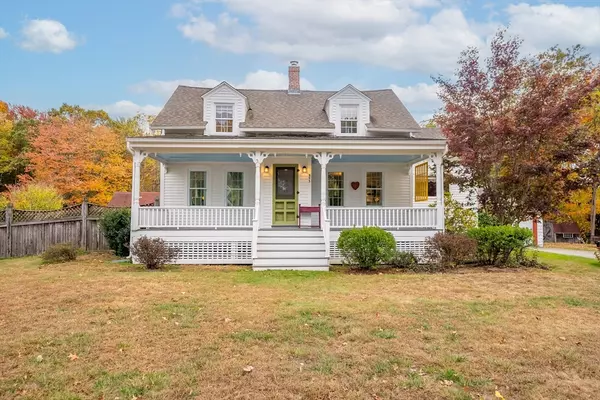
UPDATED:
11/04/2024 08:05 AM
Key Details
Property Type Single Family Home
Sub Type Single Family Residence
Listing Status Active
Purchase Type For Sale
Square Footage 1,555 sqft
Price per Sqft $289
MLS Listing ID 73308481
Style Cape
Bedrooms 3
Full Baths 1
Half Baths 1
HOA Y/N false
Year Built 1860
Annual Tax Amount $4,440
Tax Year 2024
Lot Size 1.970 Acres
Acres 1.97
Property Description
Location
State MA
County Hampden
Zoning RA-1
Direction Piper Road next to the WS High School / Across from Springfield Country Club
Rooms
Basement Full, Interior Entry, Sump Pump, Concrete
Primary Bedroom Level Second
Dining Room Closet/Cabinets - Custom Built, Flooring - Wood, Open Floorplan
Kitchen Flooring - Vinyl, Window(s) - Picture, Breakfast Bar / Nook, Open Floorplan, Remodeled
Interior
Interior Features Closet, Slider, Entrance Foyer, Mud Room
Heating Forced Air, Oil
Cooling None
Flooring Wood, Vinyl, Carpet, Laminate, Hardwood, Flooring - Wood, Flooring - Vinyl
Appliance Electric Water Heater, Water Heater, Oven, Dishwasher, Disposal, Microwave, Range, Refrigerator
Laundry Flooring - Vinyl, Electric Dryer Hookup, Washer Hookup, First Floor
Exterior
Exterior Feature Porch, Deck - Composite, Rain Gutters, Storage
Garage Spaces 1.0
Community Features Public Transportation, Shopping, Pool, Tennis Court(s), Park, Walk/Jog Trails, Golf, Medical Facility, Laundromat, Conservation Area, Highway Access, House of Worship, Private School, Public School, Sidewalks
Utilities Available for Electric Oven, for Electric Dryer, Washer Hookup
Roof Type Shingle
Total Parking Spaces 4
Garage Yes
Building
Foundation Block
Sewer Public Sewer
Water Public
Others
Senior Community false
GET MORE INFORMATION




