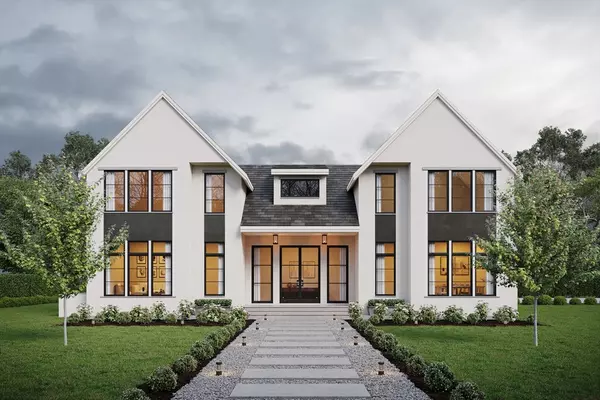
UPDATED:
11/02/2024 07:06 AM
Key Details
Property Type Single Family Home
Sub Type Single Family Residence
Listing Status Active
Purchase Type For Sale
Square Footage 6,900 sqft
Price per Sqft $767
MLS Listing ID 73307483
Style Colonial
Bedrooms 6
Full Baths 6
Half Baths 1
HOA Y/N false
Tax Year 2024
Lot Size 0.350 Acres
Acres 0.35
Property Description
Location
State MA
County Middlesex
Area Waban
Zoning SR2
Direction Beacon St to Montclair Rd
Rooms
Basement Full, Finished, Walk-Out Access, Sump Pump
Interior
Interior Features Wet Bar, Wired for Sound
Heating Central
Cooling Central Air
Flooring Tile, Hardwood
Fireplaces Number 2
Appliance Range, Oven, Dishwasher, Disposal, Microwave, Refrigerator, Freezer, Wine Refrigerator, Range Hood
Laundry Electric Dryer Hookup, Washer Hookup
Exterior
Exterior Feature Patio, Balcony, Rain Gutters, Professional Landscaping, Sprinkler System, Screens, Fenced Yard, Stone Wall
Garage Spaces 3.0
Fence Fenced
Community Features Public Transportation, Shopping, Park, Golf, Medical Facility, Private School, Public School, T-Station
Utilities Available for Electric Range, for Electric Oven, for Electric Dryer, Washer Hookup
Waterfront false
Roof Type Shingle,Rubber
Parking Type Attached, Garage Door Opener, Heated Garage, Garage Faces Side, Insulated, Paved Drive, Off Street
Total Parking Spaces 8
Garage Yes
Building
Lot Description Corner Lot, Level
Foundation Concrete Perimeter
Sewer Public Sewer
Water Public
Schools
Elementary Schools Angier
Middle Schools Brown
High Schools Nsh
Others
Senior Community false
Acceptable Financing Contract
Listing Terms Contract
GET MORE INFORMATION


