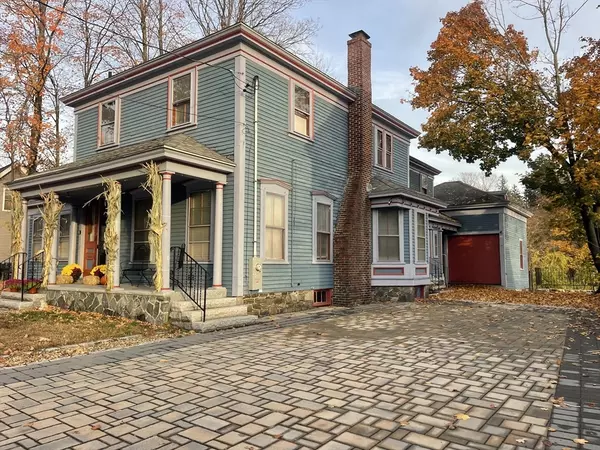
UPDATED:
11/03/2024 03:15 PM
Key Details
Property Type Single Family Home
Sub Type Single Family Residence
Listing Status Active
Purchase Type For Sale
Square Footage 2,759 sqft
Price per Sqft $217
MLS Listing ID 73306499
Style Victorian
Bedrooms 4
Full Baths 1
Half Baths 2
HOA Y/N false
Year Built 1875
Annual Tax Amount $4,800
Tax Year 2024
Lot Size 10,018 Sqft
Acres 0.23
Property Description
Location
State MA
County Essex
Zoning Res
Direction Route 28 to Pleasant Street
Rooms
Basement Full
Primary Bedroom Level Second
Dining Room Flooring - Hardwood, Lighting - Pendant, Lighting - Overhead, Crown Molding, Decorative Molding
Kitchen Flooring - Stone/Ceramic Tile, Countertops - Stone/Granite/Solid, Cabinets - Upgraded, Exterior Access, Recessed Lighting, Stainless Steel Appliances, Gas Stove
Interior
Interior Features Lighting - Overhead, Decorative Molding, Sun Room, Den, High Speed Internet
Heating Steam
Cooling None
Flooring Wood, Tile, Flooring - Hardwood
Fireplaces Number 1
Fireplaces Type Living Room
Appliance Gas Water Heater, Range, Dishwasher, Microwave, ENERGY STAR Qualified Refrigerator, ENERGY STAR Qualified Dryer
Laundry First Floor, Electric Dryer Hookup
Exterior
Exterior Feature Porch, Hot Tub/Spa
Community Features Public Transportation, Shopping, Park, Walk/Jog Trails, Golf, Medical Facility, Bike Path, Highway Access, House of Worship, Public School
Utilities Available for Gas Range, for Gas Oven, for Electric Dryer
Waterfront false
Roof Type Shingle
Parking Type Off Street
Total Parking Spaces 6
Garage No
Building
Lot Description Wooded
Foundation Stone
Sewer Public Sewer
Water Public
Schools
Elementary Schools Tenney
Middle Schools Tenney
High Schools Methuen
Others
Senior Community false
GET MORE INFORMATION




