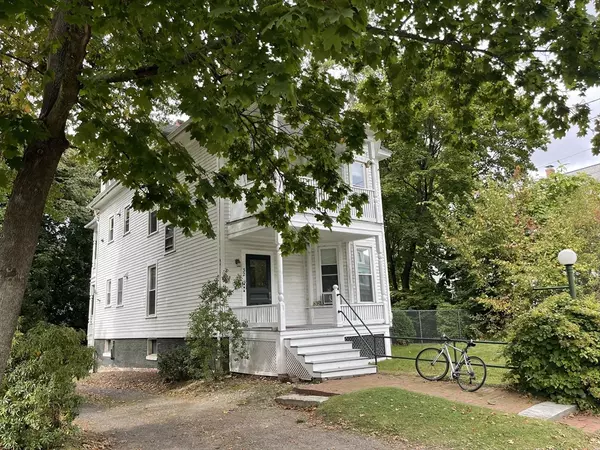
UPDATED:
10/26/2024 07:30 AM
Key Details
Property Type Multi-Family
Sub Type 3 Family - 3 Units Up/Down
Listing Status Pending
Purchase Type For Sale
Square Footage 2,509 sqft
Price per Sqft $328
MLS Listing ID 73299313
Bedrooms 8
Full Baths 3
Year Built 1900
Annual Tax Amount $9,025
Tax Year 2024
Lot Size 8,712 Sqft
Acres 0.2
Property Description
Location
State MA
County Hampshire
Zoning RES
Direction College St-->Kendrick Pl--->#32 on the left
Rooms
Basement Full, Walk-Out Access, Interior Entry, Concrete
Interior
Interior Features Pantry, High Speed Internet, Bathroom With Tub & Shower, Stone/Granite/Solid Counters, Upgraded Cabinets, Living Room, Kitchen, Dining Room
Heating Hot Water, Oil
Cooling Window Unit(s), None
Flooring Wood, Vinyl, Hardwood
Fireplaces Number 2
Appliance Range, Dishwasher, Refrigerator
Exterior
Exterior Feature Balcony/Deck
Garage Spaces 3.0
Fence Fenced/Enclosed, Fenced
Community Features Public Transportation, Shopping, House of Worship, Private School, Public School, University
Waterfront false
Roof Type Shingle
Parking Type Common, Driveway
Total Parking Spaces 6
Garage Yes
Building
Lot Description Cleared, Gentle Sloping
Story 6
Foundation Stone, Brick/Mortar
Sewer Public Sewer
Water Public
Schools
Elementary Schools Croker Farm
Middle Schools Arms
High Schools Arhs
Others
Senior Community false
GET MORE INFORMATION




