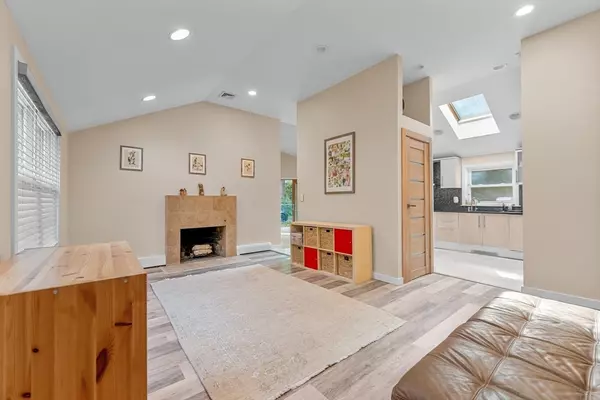
OPEN HOUSE
Sun Nov 17, 12:00pm - 2:00pm
UPDATED:
11/13/2024 09:39 PM
Key Details
Property Type Single Family Home
Sub Type Single Family Residence
Listing Status Active
Purchase Type For Sale
Square Footage 2,165 sqft
Price per Sqft $591
MLS Listing ID 73298349
Style Ranch
Bedrooms 2
Full Baths 3
HOA Y/N false
Year Built 1953
Annual Tax Amount $10,788
Tax Year 2024
Lot Size 0.450 Acres
Acres 0.45
Property Description
Location
State MA
County Middlesex
Zoning SR3
Direction Between Winchester Plaza & Charlemont
Rooms
Basement Finished, Partially Finished, Walk-Out Access
Primary Bedroom Level First
Dining Room Flooring - Laminate
Kitchen Flooring - Hardwood
Interior
Heating Baseboard, Natural Gas
Cooling Central Air
Flooring Tile, Laminate
Fireplaces Number 1
Fireplaces Type Dining Room
Appliance Range, Dishwasher, Disposal, Microwave, Refrigerator, Washer, Dryer
Laundry In Basement, Gas Dryer Hookup, Washer Hookup
Exterior
Exterior Feature Deck - Composite, Patio, Pool - Inground, Storage
Pool In Ground
Community Features Public Transportation, Shopping, Park, Walk/Jog Trails, Golf, Conservation Area, Public School, T-Station
Utilities Available for Electric Range, for Gas Dryer, Washer Hookup
Waterfront false
Roof Type Shingle
Parking Type Paved Drive, Off Street
Total Parking Spaces 4
Garage No
Private Pool true
Building
Lot Description Easements
Foundation Concrete Perimeter
Sewer Public Sewer
Water Public
Schools
Elementary Schools Countryside
Middle Schools Brown
High Schools South
Others
Senior Community false
GET MORE INFORMATION




