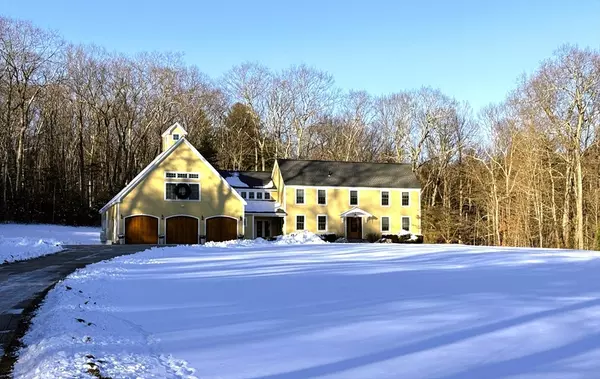UPDATED:
01/28/2025 01:54 PM
Key Details
Property Type Single Family Home
Sub Type Single Family Residence
Listing Status Active
Purchase Type For Sale
Square Footage 4,525 sqft
Price per Sqft $218
MLS Listing ID 73297839
Style Colonial,Other (See Remarks)
Bedrooms 4
Full Baths 3
Half Baths 1
HOA Y/N false
Year Built 1995
Annual Tax Amount $10,382
Tax Year 2024
Lot Size 5.000 Acres
Acres 5.0
Property Sub-Type Single Family Residence
Property Description
Location
State MA
County Worcester
Zoning AR60
Direction Greenwich Rd. to Hardwick Winery, Thayer Rd. is across from the Winery
Rooms
Basement Full, Interior Entry, Bulkhead, Concrete
Primary Bedroom Level Second
Interior
Interior Features Bathroom
Heating Baseboard, Oil
Cooling Ductless
Flooring Tile, Hardwood, Stone / Slate
Fireplaces Number 2
Appliance Water Heater, Range, Oven, Dishwasher, Microwave, Refrigerator, Freezer, Washer, Dryer, Instant Hot Water
Laundry Second Floor, Electric Dryer Hookup, Washer Hookup
Exterior
Exterior Feature Patio, Pool - Inground
Garage Spaces 3.0
Pool In Ground
Utilities Available for Electric Range, for Electric Oven, for Electric Dryer, Washer Hookup, Generator Connection
Roof Type Shingle
Total Parking Spaces 10
Garage Yes
Private Pool true
Building
Foundation Concrete Perimeter
Sewer Private Sewer
Water Private
Architectural Style Colonial, Other (See Remarks)
Others
Senior Community false
Virtual Tour https://rebrand.ly/matterport-showcase-c78efa



