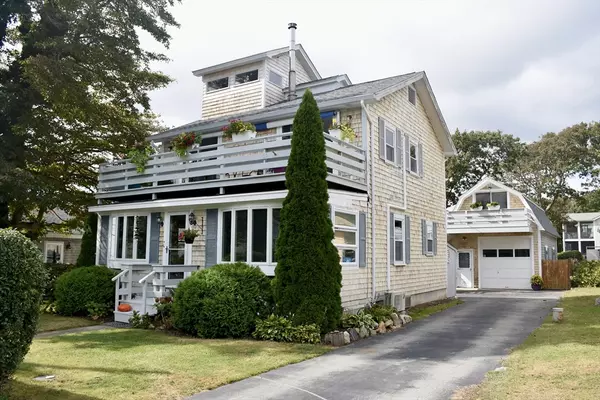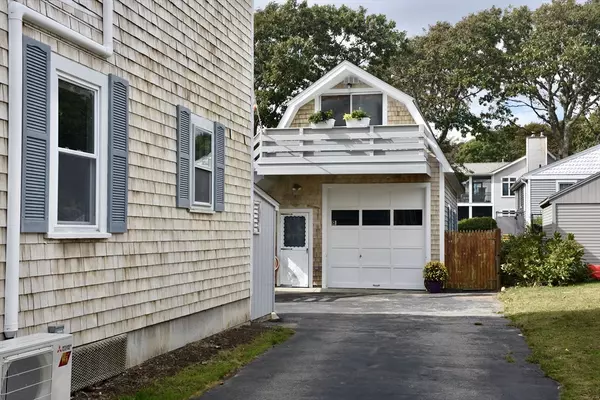
UPDATED:
10/21/2024 07:05 AM
Key Details
Property Type Single Family Home
Sub Type Single Family Residence
Listing Status Active
Purchase Type For Sale
Square Footage 2,204 sqft
Price per Sqft $317
MLS Listing ID 73294455
Style Cottage
Bedrooms 4
Full Baths 2
HOA Y/N false
Year Built 1960
Annual Tax Amount $5,299
Tax Year 2024
Lot Size 6,098 Sqft
Acres 0.14
Property Description
Location
State MA
County Bristol
Area West Island
Zoning RR
Direction Sconticut Neck Road to Left on Goulart Memorial drive to R on Alder and left on Gull Island.
Rooms
Basement Crawl Space
Primary Bedroom Level First
Dining Room Wood / Coal / Pellet Stove, Flooring - Wood
Kitchen Flooring - Stone/Ceramic Tile, Balcony / Deck, Breakfast Bar / Nook, Dryer Hookup - Electric, Exterior Access, Washer Hookup
Interior
Interior Features Bathroom - 3/4, Closet - Linen, Closet, Dining Area, Breakfast Bar / Nook, Sun Room, Accessory Apt.
Heating Electric Baseboard, Electric, Wood Stove, Other
Cooling Ductless
Flooring Wood, Tile, Vinyl, Carpet, Flooring - Stone/Ceramic Tile, Flooring - Wall to Wall Carpet
Appliance Electric Water Heater, Range, Oven, Dishwasher, Microwave, Refrigerator, Washer, Dryer
Laundry Electric Dryer Hookup, Washer Hookup, First Floor
Exterior
Exterior Feature Porch, Deck, Deck - Roof, Storage, Garden, Guest House, Outdoor Shower
Garage Spaces 1.0
Community Features Public Transportation, Shopping, Walk/Jog Trails, Medical Facility, Laundromat, Bike Path, Conservation Area, Highway Access, House of Worship, Marina, Public School
Utilities Available for Electric Range, for Electric Oven, for Electric Dryer
Waterfront false
Waterfront Description Beach Front,Walk to,1/10 to 3/10 To Beach,Beach Ownership(Other (See Remarks))
Roof Type Shingle
Parking Type Attached, Storage, Workshop in Garage, Garage Faces Side, Paved Drive, Off Street, Paved
Total Parking Spaces 4
Garage Yes
Building
Lot Description Flood Plain, Level
Foundation Block
Sewer Public Sewer
Water Public
Others
Senior Community false
GET MORE INFORMATION




