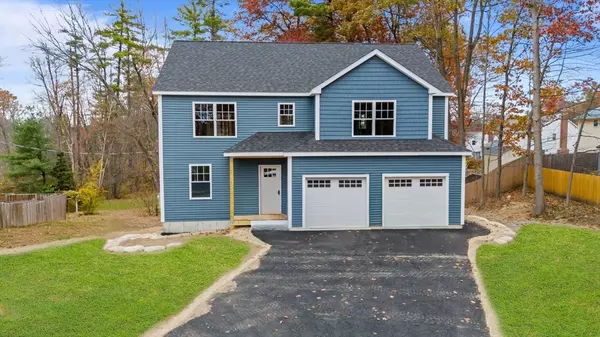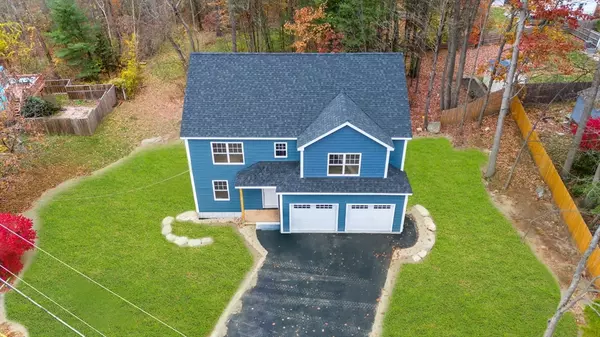
UPDATED:
10/30/2024 01:31 PM
Key Details
Property Type Single Family Home
Sub Type Single Family Residence
Listing Status Active
Purchase Type For Sale
Square Footage 2,386 sqft
Price per Sqft $377
MLS Listing ID 73290969
Style Colonial
Bedrooms 4
Full Baths 3
HOA Y/N false
Year Built 2024
Annual Tax Amount $394
Tax Year 2024
Lot Size 1.230 Acres
Acres 1.23
Property Description
Location
State NH
County Hillsborough
Zoning R18
Direction Use GPS 3 Bennington Road Nashua, NH.
Rooms
Family Room Flooring - Hardwood
Basement Full, Partially Finished, Walk-Out Access
Primary Bedroom Level Second
Kitchen Flooring - Hardwood, Countertops - Stone/Granite/Solid, Open Floorplan, Stainless Steel Appliances, Lighting - Overhead
Interior
Interior Features Lighting - Overhead, Bathroom - 3/4, Bathroom - Full, Study, 3/4 Bath, Bathroom, Internet Available - Unknown
Heating Central, Forced Air
Cooling Central Air
Flooring Tile, Vinyl, Carpet, Flooring - Wall to Wall Carpet
Appliance Gas Water Heater, Range, Dishwasher, Microwave
Laundry Flooring - Laminate, Second Floor
Exterior
Exterior Feature Porch, Professional Landscaping
Garage Spaces 2.0
Community Features Shopping, Park, Walk/Jog Trails, Golf, Medical Facility, Highway Access, Public School
Roof Type Shingle
Total Parking Spaces 2
Garage Yes
Building
Lot Description Wooded, Easements
Foundation Concrete Perimeter
Sewer Public Sewer
Water Public
Others
Senior Community false
GET MORE INFORMATION




