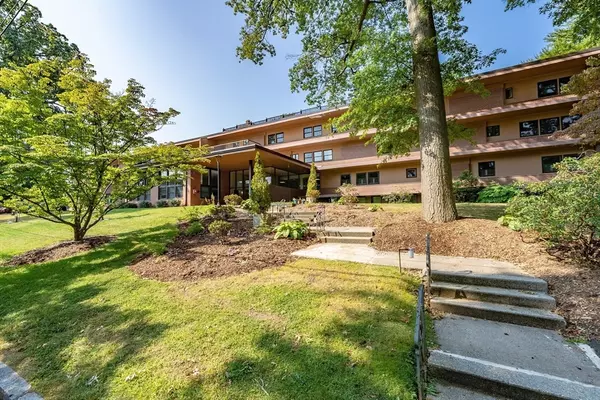
UPDATED:
10/30/2024 07:30 AM
Key Details
Property Type Condo
Sub Type Condominium
Listing Status Pending
Purchase Type For Sale
Square Footage 1,191 sqft
Price per Sqft $259
MLS Listing ID 73290342
Bedrooms 2
Full Baths 2
HOA Fees $748/mo
Year Built 1950
Annual Tax Amount $3,292
Tax Year 2024
Property Description
Location
State MA
County Hampshire
Zoning URC
Direction Elm to Henshaw to Crescent
Rooms
Basement Y
Primary Bedroom Level First
Dining Room Open Floorplan
Kitchen Pantry, Dryer Hookup - Electric, Stainless Steel Appliances
Interior
Interior Features Internet Available - Broadband, Elevator
Heating Central
Cooling Central Air
Flooring Tile, Wood Laminate
Appliance Range, Dishwasher, Refrigerator
Laundry In Basement, Common Area, In Building, Electric Dryer Hookup
Exterior
Exterior Feature City View(s), Professional Landscaping
Garage Spaces 1.0
Community Features Public Transportation, Shopping, Pool, Tennis Court(s), Park, Walk/Jog Trails, Golf, Medical Facility, Laundromat, Bike Path, Conservation Area, Highway Access, House of Worship, Private School, Public School, T-Station, University, Other
Utilities Available for Electric Range, for Electric Oven, for Electric Dryer
Waterfront false
View Y/N Yes
View City
Roof Type Rubber
Total Parking Spaces 2
Garage Yes
Building
Story 1
Sewer Public Sewer
Water Public
Schools
Elementary Schools Local
Middle Schools Jfk
High Schools Nhs/Svahs
Others
Pets Allowed No
Senior Community false
GET MORE INFORMATION




