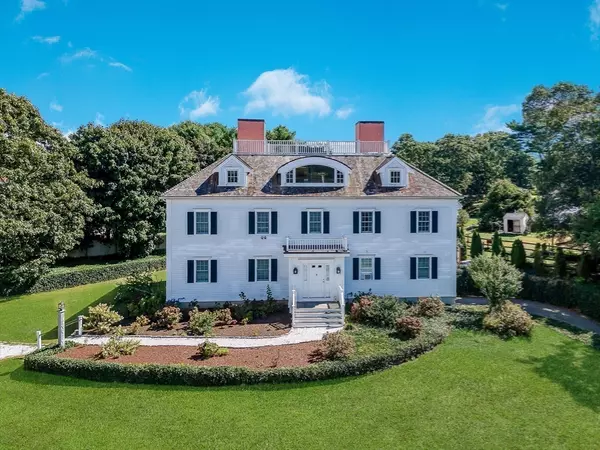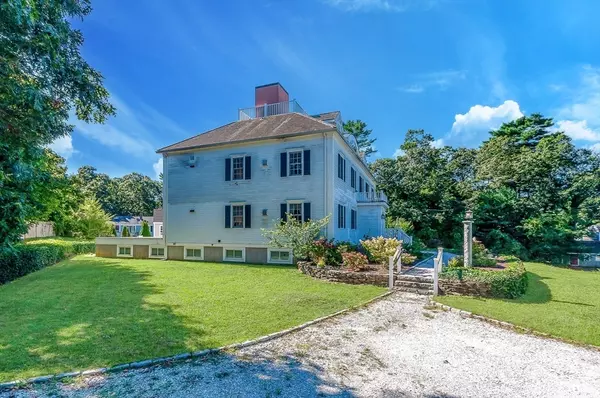
UPDATED:
12/20/2024 07:05 PM
Key Details
Property Type Single Family Home
Sub Type Single Family Residence
Listing Status Active
Purchase Type For Sale
Square Footage 6,277 sqft
Price per Sqft $158
Subdivision Head Of The Bay
MLS Listing ID 73289470
Style Colonial
Bedrooms 3
Full Baths 6
Half Baths 1
HOA Y/N false
Year Built 2004
Annual Tax Amount $6,317
Tax Year 2024
Lot Size 0.380 Acres
Acres 0.38
Property Description
Location
State MA
County Barnstable
Area Buzzards Bay
Zoning R40
Direction Use GPS
Rooms
Basement Full, Finished, Interior Entry, Garage Access, Concrete
Interior
Interior Features Sauna/Steam/Hot Tub
Heating Baseboard, Natural Gas, ENERGY STAR Qualified Equipment
Cooling Window Unit(s), None
Flooring Tile, Hardwood
Fireplaces Number 4
Appliance Range, Dishwasher, Microwave, Refrigerator, Washer, Dryer
Exterior
Exterior Feature Deck - Vinyl, Storage
Garage Spaces 3.0
Fence Fenced/Enclosed
View Y/N Yes
View Scenic View(s)
Roof Type Wood,Rubber
Total Parking Spaces 7
Garage Yes
Building
Lot Description Cul-De-Sac, Corner Lot, Cleared, Gentle Sloping
Foundation Concrete Perimeter
Sewer Private Sewer
Water Public
Schools
Elementary Schools Bournedale Elem
Middle Schools Bourne Ms
High Schools Bourne Hs
Others
Senior Community false
GET MORE INFORMATION




