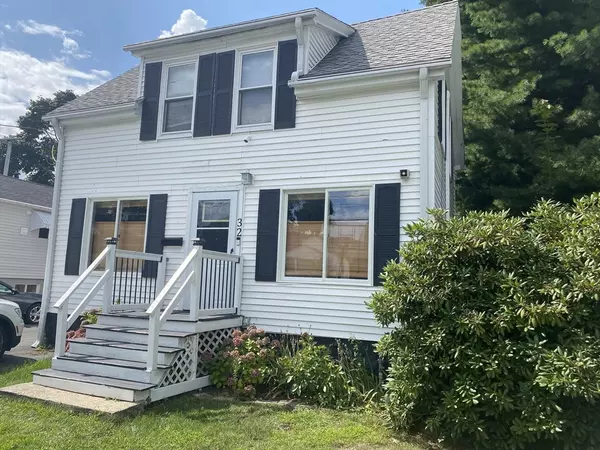
UPDATED:
10/23/2024 07:30 AM
Key Details
Property Type Single Family Home
Sub Type Single Family Residence
Listing Status Pending
Purchase Type For Sale
Square Footage 1,139 sqft
Price per Sqft $490
MLS Listing ID 73281866
Style Colonial
Bedrooms 3
Full Baths 1
HOA Y/N false
Year Built 1925
Annual Tax Amount $5,288
Tax Year 2024
Lot Size 4,356 Sqft
Acres 0.1
Property Description
Location
State MA
County Essex
Zoning NA
Direction Vine Street to Beech Street, left on Elmwood. Vine Street to Adams l Adams Ave, Right on Elmwood
Rooms
Basement Full
Primary Bedroom Level Second
Dining Room Flooring - Hardwood
Kitchen Flooring - Stone/Ceramic Tile
Interior
Interior Features Sun Room
Heating Baseboard, Electric Baseboard, Oil, Wood Stove, Ductless
Cooling Heat Pump
Flooring Tile, Carpet, Hardwood
Fireplaces Type Wood / Coal / Pellet Stove
Appliance Water Heater, Electric Water Heater, Range, Dishwasher, Refrigerator
Laundry In Basement, Electric Dryer Hookup, Washer Hookup
Exterior
Exterior Feature Porch - Enclosed, Deck - Wood, Pool - Above Ground, Rain Gutters, Storage, Fenced Yard
Fence Fenced/Enclosed, Fenced
Pool Above Ground
Community Features Public Transportation, Shopping, Park, Walk/Jog Trails, Medical Facility, Bike Path, Conservation Area, Highway Access, House of Worship, Public School
Utilities Available for Electric Range, for Electric Oven, for Electric Dryer, Washer Hookup
Waterfront false
Roof Type Shingle
Parking Type Paved Drive, Off Street
Total Parking Spaces 3
Garage No
Private Pool true
Building
Lot Description Level
Foundation Stone
Sewer Public Sewer
Water Public
Schools
Middle Schools Belmonte
High Schools Saugus
Others
Senior Community false
GET MORE INFORMATION




