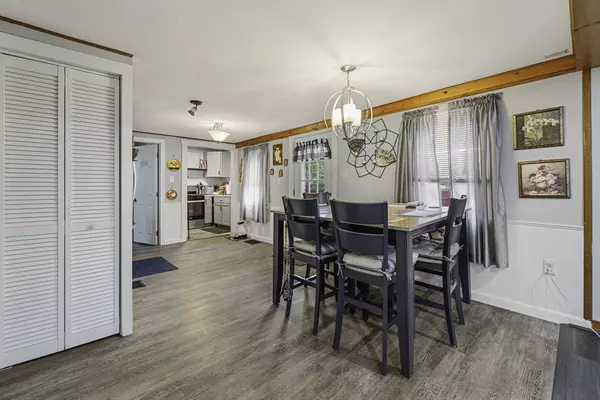
UPDATED:
11/01/2024 07:06 AM
Key Details
Property Type Single Family Home
Sub Type Single Family Residence
Listing Status Active
Purchase Type For Sale
Square Footage 1,584 sqft
Price per Sqft $284
MLS Listing ID 73277838
Style Colonial
Bedrooms 5
Full Baths 1
HOA Y/N false
Year Built 1900
Annual Tax Amount $3,741
Tax Year 2024
Lot Size 2,613 Sqft
Acres 0.06
Property Description
Location
State MA
County Essex
Zoning RH
Direction Follow Google Maps directions to property.
Rooms
Basement Full, Bulkhead
Primary Bedroom Level First
Interior
Interior Features Internet Available - Unknown
Heating Forced Air, Oil
Cooling Window Unit(s)
Flooring Laminate, Hardwood
Appliance Water Heater, Range, Refrigerator, Washer, Dryer
Laundry In Basement
Exterior
Exterior Feature Fenced Yard
Fence Fenced
Community Features Public Transportation, Shopping, Pool, Tennis Court(s), Park, Walk/Jog Trails, Golf, Medical Facility, Laundromat, Bike Path, Highway Access, Public School, Sidewalks
Waterfront false
Roof Type Shingle
Parking Type Off Street, Unpaved
Total Parking Spaces 4
Garage No
Building
Lot Description Cleared
Foundation Stone
Sewer Public Sewer
Water Public
Schools
Elementary Schools Pentucket Lake
Middle Schools Whittier Middle
High Schools Haverhill High
Others
Senior Community false
GET MORE INFORMATION




