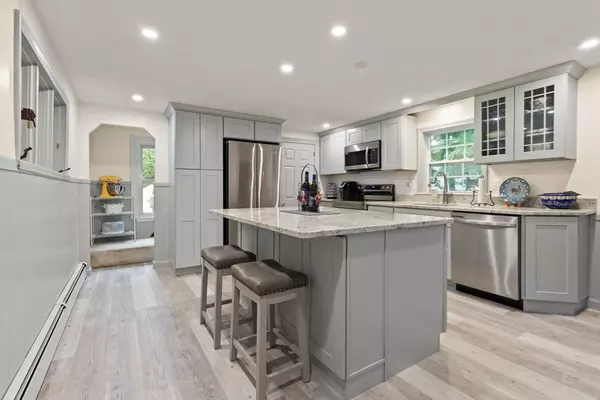
UPDATED:
11/12/2024 10:02 PM
Key Details
Property Type Single Family Home
Sub Type Single Family Residence
Listing Status Pending
Purchase Type For Sale
Square Footage 1,866 sqft
Price per Sqft $401
MLS Listing ID 73275386
Style Colonial,Garrison
Bedrooms 3
Full Baths 1
Half Baths 1
HOA Y/N false
Year Built 1930
Annual Tax Amount $7,522
Tax Year 2024
Lot Size 0.940 Acres
Acres 0.94
Property Description
Location
State MA
County Middlesex
Zoning SR
Direction Use GPS, only 1/4 mile off I95, Exit # 60, Great Highway access & Location!
Rooms
Basement Full, Interior Entry, Bulkhead, Concrete
Primary Bedroom Level Second
Dining Room Flooring - Wall to Wall Carpet, Chair Rail, Wainscoting, Crown Molding
Kitchen Closet/Cabinets - Custom Built, Flooring - Stone/Ceramic Tile, Countertops - Stone/Granite/Solid, Kitchen Island, Breakfast Bar / Nook, Recessed Lighting, Remodeled, Stainless Steel Appliances, Peninsula, Lighting - Overhead
Interior
Heating Central, Baseboard, Oil
Cooling Window Unit(s), Wall Unit(s)
Flooring Tile, Vinyl, Carpet, Laminate
Fireplaces Number 2
Fireplaces Type Family Room
Appliance Gas Water Heater, Water Heater, Range, Dishwasher, Microwave, Refrigerator, Washer, Dryer, ENERGY STAR Qualified Refrigerator, ENERGY STAR Qualified Dishwasher
Laundry In Basement, Washer Hookup
Exterior
Exterior Feature Porch, Patio, Pool - Inground, Rain Gutters, Storage, Screens, Other
Garage Spaces 1.0
Pool In Ground
Community Features Public Transportation, Shopping, Pool, Park, Walk/Jog Trails, Medical Facility, Highway Access, House of Worship, Private School, Public School, T-Station
Utilities Available for Electric Range, for Electric Oven, Washer Hookup
Waterfront false
Roof Type Shingle
Parking Type Detached, Storage, Workshop in Garage, Paved Drive, Off Street, Paved
Total Parking Spaces 8
Garage Yes
Private Pool true
Building
Lot Description Wooded, Level
Foundation Block, Stone, Brick/Mortar
Sewer Public Sewer
Water Public
Others
Senior Community false
GET MORE INFORMATION




