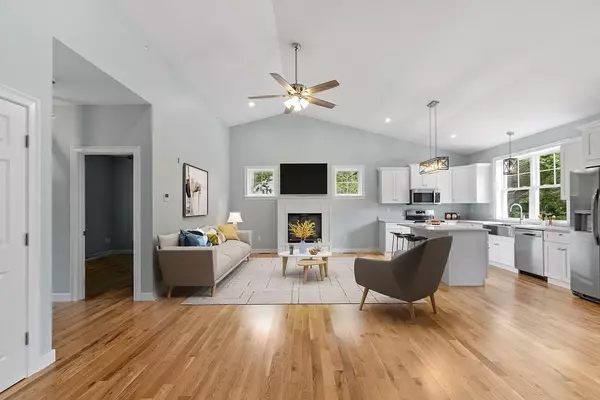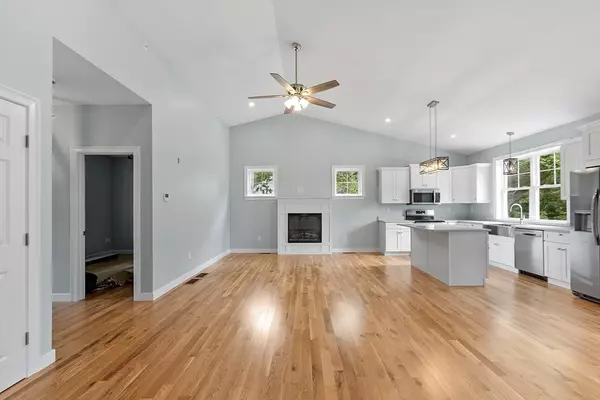
UPDATED:
11/24/2024 03:41 PM
Key Details
Property Type Condo
Sub Type Condominium
Listing Status Active
Purchase Type For Sale
Square Footage 1,200 sqft
Price per Sqft $390
MLS Listing ID 73269934
Bedrooms 2
Full Baths 2
HOA Fees $140/mo
Year Built 2024
Tax Year 2023
Property Description
Location
State MA
County Middlesex
Zoning Residentia
Direction On Fitchburg Road
Rooms
Basement Y
Primary Bedroom Level Main, First
Kitchen Closet, Flooring - Hardwood, Dining Area, Countertops - Stone/Granite/Solid, Cabinets - Upgraded, Deck - Exterior, Open Floorplan, Recessed Lighting, Stainless Steel Appliances
Interior
Heating Electric, ENERGY STAR Qualified Equipment, Ductless
Cooling Central Air
Flooring Vinyl, Hardwood
Fireplaces Number 1
Appliance Range, Dishwasher, Microwave, Plumbed For Ice Maker
Laundry Flooring - Stone/Ceramic Tile, Main Level, Electric Dryer Hookup, Washer Hookup, First Floor, In Unit
Exterior
Exterior Feature Deck, Decorative Lighting, Professional Landscaping
Garage Spaces 1.0
Community Features Shopping, Park, Walk/Jog Trails, Stable(s), Golf, Medical Facility, Bike Path, Conservation Area, House of Worship, Public School, Adult Community
Utilities Available for Electric Range, for Electric Oven, for Electric Dryer, Washer Hookup, Icemaker Connection
Roof Type Shingle
Total Parking Spaces 2
Garage Yes
Building
Story 2
Sewer Private Sewer
Water Public
Others
Senior Community true
GET MORE INFORMATION




