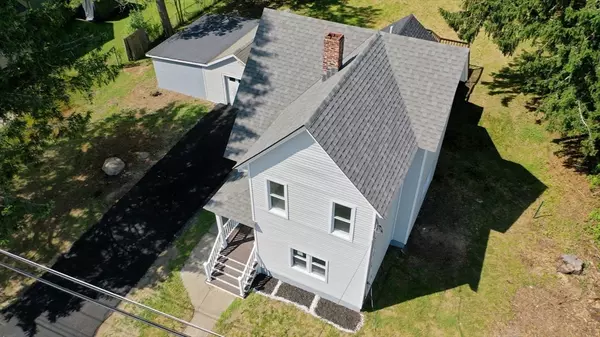
UPDATED:
11/14/2024 02:09 PM
Key Details
Property Type Single Family Home
Sub Type Single Family Residence
Listing Status Active
Purchase Type For Sale
Square Footage 1,440 sqft
Price per Sqft $242
MLS Listing ID 73267689
Style Colonial
Bedrooms 4
Full Baths 1
Half Baths 1
HOA Y/N false
Year Built 1890
Annual Tax Amount $3,598
Tax Year 2024
Lot Size 0.330 Acres
Acres 0.33
Property Description
Location
State MA
County Franklin
Zoning A
Direction Route 2A in Orange.
Rooms
Basement Full, Interior Entry, Dirt Floor, Unfinished
Primary Bedroom Level First
Dining Room Flooring - Laminate, Open Floorplan, Recessed Lighting, Remodeled
Kitchen Flooring - Laminate, Countertops - Stone/Granite/Solid, Breakfast Bar / Nook, Open Floorplan, Recessed Lighting, Remodeled, Stainless Steel Appliances, Peninsula, Lighting - Pendant
Interior
Interior Features Lighting - Pendant, Mud Room
Heating Baseboard, Oil, Electric, Other
Cooling None
Flooring Laminate, Stone / Slate
Appliance Water Heater, Range, Dishwasher, Microwave, Refrigerator
Laundry Laundry Closet, Flooring - Stone/Ceramic Tile, Deck - Exterior, Exterior Access, Recessed Lighting, Remodeled, First Floor, Electric Dryer Hookup, Washer Hookup
Exterior
Exterior Feature Porch, Deck - Wood
Garage Spaces 1.0
Community Features Public Transportation, Shopping, Pool, Tennis Court(s), Park, Walk/Jog Trails, Stable(s), Golf, Medical Facility, Laundromat, Bike Path, Conservation Area, Highway Access, House of Worship, Public School
Utilities Available for Electric Range, for Electric Dryer, Washer Hookup
Waterfront false
Roof Type Shingle,Rubber
Parking Type Detached, Off Street, Paved
Total Parking Spaces 3
Garage Yes
Building
Lot Description Cleared, Level
Foundation Stone
Sewer Public Sewer
Water Public
Schools
Elementary Schools Fisher Hill
Middle Schools Mahar
High Schools Mahar
Others
Senior Community false
GET MORE INFORMATION




