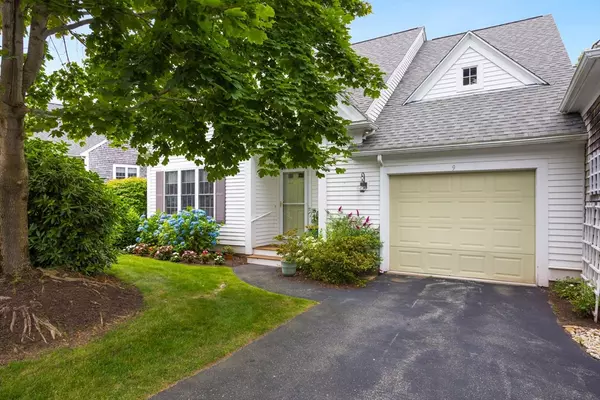
UPDATED:
08/29/2024 06:48 PM
Key Details
Property Type Condo
Sub Type Condominium
Listing Status Pending
Purchase Type For Sale
Square Footage 2,169 sqft
Price per Sqft $320
MLS Listing ID 73263528
Bedrooms 2
Full Baths 2
Half Baths 1
HOA Fees $792/mo
Year Built 2000
Annual Tax Amount $3,865
Tax Year 2024
Property Description
Location
State MA
County Barnstable
Zoning R
Direction Rt 28 to Rt 130 Stratford Ponds entrance on your Left
Rooms
Basement Y
Primary Bedroom Level First
Dining Room Slider
Kitchen Open Floorplan, Gas Stove
Interior
Interior Features Entry Hall
Heating Central, Forced Air, Natural Gas
Cooling Central Air
Flooring Wood, Tile, Carpet
Fireplaces Number 1
Appliance Range, Dishwasher, Microwave, Refrigerator, Washer, Dryer
Laundry In Unit, Washer Hookup
Exterior
Exterior Feature Porch - Screened, Deck - Wood, Garden
Garage Spaces 1.0
Community Features Pool, Tennis Court(s), Park, Walk/Jog Trails, Conservation Area
Utilities Available for Gas Range, for Electric Oven, Washer Hookup
Waterfront false
Waterfront Description Beach Front,Sound,1 to 2 Mile To Beach,Beach Ownership(Public)
Roof Type Shingle
Parking Type Attached, Guest
Total Parking Spaces 2
Garage Yes
Building
Story 2
Sewer Private Sewer
Water Public
Others
Senior Community false
GET MORE INFORMATION




