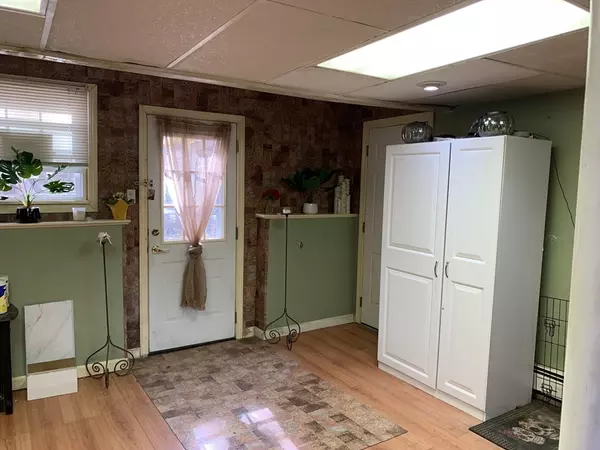
UPDATED:
11/05/2024 08:30 AM
Key Details
Property Type Single Family Home
Sub Type Single Family Residence
Listing Status Pending
Purchase Type For Sale
Square Footage 2,612 sqft
Price per Sqft $142
MLS Listing ID 73256324
Style Raised Ranch,Split Entry
Bedrooms 4
Full Baths 2
HOA Y/N false
Year Built 1965
Annual Tax Amount $4,230
Tax Year 2024
Lot Size 0.640 Acres
Acres 0.64
Property Description
Location
State MA
County Hampden
Zoning R
Direction Mashapaug to Forest Drive
Rooms
Basement Finished
Primary Bedroom Level First
Interior
Interior Features Sun Room
Heating Baseboard, Oil, Electric
Cooling None
Fireplaces Number 1
Appliance Water Heater, Range, Dishwasher, Refrigerator, Water Treatment
Laundry In Basement
Exterior
Exterior Feature Deck - Wood
Garage Spaces 1.0
Total Parking Spaces 4
Garage Yes
Building
Lot Description Wooded
Foundation Concrete Perimeter
Sewer Private Sewer
Water Private
Others
Senior Community false
GET MORE INFORMATION




