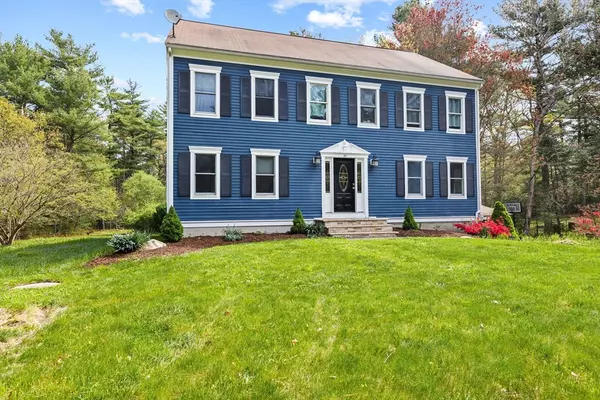
UPDATED:
10/23/2024 01:15 AM
Key Details
Property Type Single Family Home
Sub Type Single Family Residence
Listing Status Pending
Purchase Type For Sale
Square Footage 3,976 sqft
Price per Sqft $186
MLS Listing ID 73237083
Style Colonial,Saltbox
Bedrooms 4
Full Baths 3
Half Baths 1
HOA Y/N false
Year Built 1994
Annual Tax Amount $9,512
Tax Year 2024
Lot Size 1.910 Acres
Acres 1.91
Property Description
Location
State MA
County Plymouth
Zoning res
Direction Plymouth Street to Wall Street
Rooms
Family Room Wood / Coal / Pellet Stove, Skylight, Cathedral Ceiling(s), Ceiling Fan(s), Flooring - Laminate, Slider
Basement Finished, Walk-Out Access, Interior Entry, Garage Access
Primary Bedroom Level Second
Dining Room Flooring - Hardwood, French Doors, Tray Ceiling(s)
Kitchen Ceiling Fan(s), Dining Area, Countertops - Stone/Granite/Solid, Kitchen Island, Chair Rail, Recessed Lighting, Stainless Steel Appliances, Gas Stove
Interior
Interior Features Bathroom - Full, Bathroom - With Shower Stall, Closet, Slider, Bathroom, Bonus Room, Sitting Room, Entry Hall, Walk-up Attic
Heating Baseboard, Fireplace
Cooling None
Flooring Wood, Tile, Vinyl, Laminate, Flooring - Stone/Ceramic Tile
Fireplaces Number 2
Fireplaces Type Family Room
Appliance Water Heater, Range, Dishwasher, Microwave
Laundry Electric Dryer Hookup, Washer Hookup, First Floor
Exterior
Exterior Feature Deck, Patio, Pool - Inground, Storage
Garage Spaces 2.0
Pool In Ground
Community Features Public Transportation, Highway Access, T-Station
Utilities Available for Gas Range, for Electric Dryer, Washer Hookup
Waterfront false
Roof Type Shingle
Parking Type Attached, Under, Garage Door Opener, Garage Faces Side, Paved Drive, Off Street, Paved
Total Parking Spaces 8
Garage Yes
Private Pool true
Building
Lot Description Easements
Foundation Concrete Perimeter
Sewer Private Sewer
Water Private
Schools
Middle Schools Nichols Middle
High Schools Middleboro High
Others
Senior Community false
GET MORE INFORMATION




