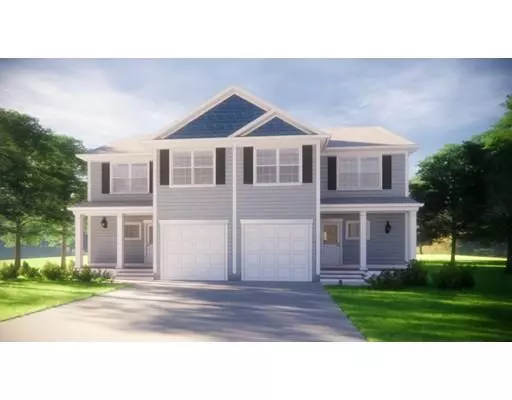
UPDATED:
03/02/2021 09:37 PM
Key Details
Property Type Condo
Sub Type Condominium
Listing Status Pending
Purchase Type For Sale
Square Footage 2,008 sqft
Price per Sqft $238
MLS Listing ID 72599883
Bedrooms 3
Full Baths 2
Half Baths 1
HOA Y/N false
Year Built 2020
Annual Tax Amount $999
Tax Year 2020
Lot Size 9,147 Sqft
Acres 0.21
Property Description
Location
State MA
County Norfolk
Zoning SF4
Direction Union between School and the Town Common
Rooms
Family Room Flooring - Hardwood, Cable Hookup, Open Floorplan, Gas Stove
Primary Bedroom Level Second
Dining Room Flooring - Hardwood, Open Floorplan
Kitchen Flooring - Hardwood, Dining Area, Countertops - Stone/Granite/Solid, Kitchen Island, Cabinets - Upgraded, Open Floorplan, Slider
Interior
Interior Features Closet, Entrance Foyer
Heating Forced Air, Natural Gas
Cooling Central Air, Dual
Flooring Tile, Carpet, Hardwood, Flooring - Hardwood
Fireplaces Number 1
Appliance Gas Water Heater, Tank Water Heater, Plumbed For Ice Maker, Utility Connections for Electric Range, Utility Connections for Electric Oven, Utility Connections for Electric Dryer
Laundry Flooring - Stone/Ceramic Tile, Second Floor, In Unit, Washer Hookup
Exterior
Exterior Feature Rain Gutters, Professional Landscaping
Garage Spaces 1.0
Community Features Public Transportation, Shopping, Tennis Court(s), Park, Walk/Jog Trails, Golf, Medical Facility, Bike Path, Conservation Area, Highway Access, House of Worship, Private School, Public School, T-Station, University
Utilities Available for Electric Range, for Electric Oven, for Electric Dryer, Washer Hookup, Icemaker Connection
Waterfront false
Roof Type Shingle
Parking Type Attached, Garage Door Opener, Deeded, Off Street, Assigned, Paved
Total Parking Spaces 1
Garage Yes
Building
Story 2
Sewer Public Sewer
Water Public
Schools
Elementary Schools Davis Thayer
Middle Schools Sullivan Middle
High Schools Fhs
Others
Pets Allowed Unknown
Senior Community false
GET MORE INFORMATION




